Istria
-
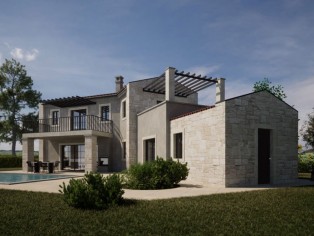
family house near Poreč
The single-family home extends over two floors, ground floor and upper floor. On the ground floor there are living rooms consisting of the entrance, living room, kitchen with dining room, staircase and toilet. On the ground floor there is also the master bedroom with bathroom. The outdoor areas are designed in the form of a covered terrace to the west and an entrance, as well as a veranda on the east side of the building. On the first floor there are two bedrooms each with a bathroom. There are terraces in front of the bedrooms. A pool with a net water area of 32 m2 is planned in front of the house. The pool has the shape of a rectangle with dimensions of 4 m x 8 m and a clear depth of 1.50 m.
774 m23Poreč620.000 €ISH2184 -
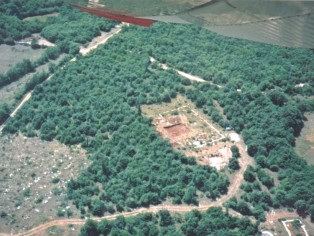
Large plot with planning permission for two houses
37,000 m² of land just 5 km from the sea. The property is 12 km away from Rovinj. Plot is in one piece and rectangular. Two building permits have been issued for the property. A house with 10 apartments with 1000 m² of living space and a residential building with 240 m² of living space. Construction has already started so that the building permits are valid without limitation. Electricity and water are 250 meters away, road leads to the property. Pula Airport is 24 km away and Vrsar Airport is only 12 km away.
36700 m2cca 5000 mRovinj740.000 €ISG2183 -
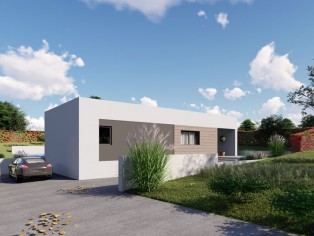
Building plot for a one-story house with a swimming pool
Building land for sale with a building permit for one-story house with a swimming pool. The house consists of a living room with a kitchen and a dining room of 55 m². This part of the house leads to the summer kitchen. The second part of the house consists of two comfortable bedrooms, each with a bathroom. From the bedrooms there is access to the terrace or pool. Further on is a corridor that connects both parts of the house. From the corridor you can go to the guest toilet and the room for the technical equipment of the house. The house is located in the countryside, set back from the road and facing the countryside. On the other side of the road is a small lake. The nearest beach is in Rabac, ca. 10 minutes drive. The house has a swimming pool with 25 m²
166.35 m2980 m22Rabacprice on requestISG2157 -
top
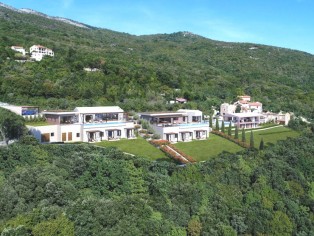
Plomin – exclusive Villa – Pool – beautiful see view – for sale
Exclusive villa with a fantastic, unobstructed view of the sea and the island of Cres The villa is very quietly situated on a wooded slope, only about 15 minutes by boat from the island of Cres. Beautiful, unspoilt coast with many small bays and clear, clean water. In the immediate vicinity of the villas there are first-class restaurants and traditional taverns, a footpath leads to the beautiful natural beach with a turquoise bay. Istria east coast, about 25 km south of Lovran and Opatija. Beautiful places with a Mediterranean flair line the coastal road to Rijeka. Mošćenička Draga with beautiful bays and pebble beaches, Ičići with a large marina, Lovran and Opatija - sophisticated places with casino and numerous tourist facilities, restaurants, cafes, entertainment and excursions. On the Opatija Riviera, the mountains, overgrown with greenery, reach almost down to the sea. Around 1900, the region was a health resort for high society, from aristocracy and moneyed nobility to emperors and kings. A touch of this old sophisticated world clings to the once so magnificent Belle Époque villas and magnificent parks. Villa consists of : Ground floor: recreation room, 3 bedrooms each with bathroom and terrace, hallway, laundry room, technology/boiler room, pool technology, Upper floor: guest room with bathroom, storage room, kitchen and dining area and living room, a total of 62 m², toilet, storage room, terrace, infinity pool 37 m2, total living area 265.67 m², plot 1,156 m² Price: €1,833,000.00. If purchased through a Croatian limited liability company, the price excluding VAT is €1,466,400.00. The villa is luxuriously furnished, room height up to 4.5 meters, panoramic glazing Smart home control, high-performance Internet, alarm system, video surveillance, spacious living area with wonderful sea views and a covered terrace over the entire length of the house with an outdoor kitchen. The 13 m long, heatable infinity pool is on the level of the living area. On the garden level of the villa there are three spacious and high-quality equipped Bedrooms each with a bathroom en suite and a terrace with a beautiful sea view. Completion expected in summer/autumn 2023.
266 m21156 m24Labin1.960.000 €ISV2154 -
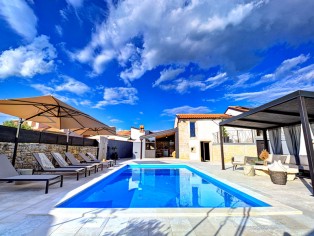
Renovated stone house with pool
€ 600.000,00 completely furnished Very nice renovated stone house with pool - near Kanfanar - for sale The house is located in a small, quiet village near Kanfanar, about 23 km from Porec and sea and about 11 km from Lim Fjord. The house has a living area of about 100 m² - first floor: 1 bedroom with bathroom with exit to the terrace, living room with fully equipped kitchen and dining area, in the annex (about 20 m²) is a fully equipped summer kitchen with large dining table. Engine room. 1st floor: 2 bedrooms each with bathroom, terrace. In the bedrooms wooden parquet floors, in the other rooms stone floors. Underfloor heating in the bathrooms, air conditioning in the other rooms. Very tastefully furnished and equipped. The property has a size of 335 m² and is completely fenced. In the garden there is a salt water pool of about 30 m², solar heated and a covered sun terrace with barbecue, outdoor shower and bathroom with toilet. A permit for renting to vacation guests is available, there are many regular customers.
120 m2335 m23Kanfanar600.000 €ISH2151 -
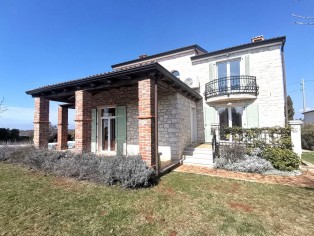
Detached stone house with pool
Very nice detached stone house with pool - Nӓhe Baderna - approx 16 km from Porec and sea - for sale. The house is situated on the edge of a small village, next shopping possibility in Baderna or Sv. Lovrec. In clear weather sea view. The nicely planted property (palms, olives, cypresses) has a size of 931 m² and is completely surrounded by a natural stone wall. In the garden there is the solar heated pool with jacuzzi of about 40 m², a small stone house with a summer kitchen with an open fireplace. The house has a net living area of 178 m2 + konoba of 40 m² in the basement, with brick fireplace, kitchen, dining area and wine cellar. First floor: living room with fitted kitchen and open fireplace, with exit to the covered terrace, guest toilet with washing machine, 1 bedroom with bathroom (shower and bath), boiler room. Upper floor: a total of 3 bedrooms, 1 bedroom with private bathroom and storage room and small balcony , 2 bedrooms with shared bathroom and exit to a covered terrace. The first floor has underfloor heating and air conditioning units, the 1st floor has air conditioning. Very good, partly rustic equipment, tastefully furnished, alarm system, electric gate. 2 car parking spaces in the property. The house has a permit for renting to vacation guests.
218 m2931 m24Baderna730.000 €ISH2150 -
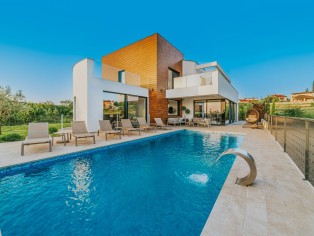
villa with pool
The villa consists of basement, ground floor and 1st floor. In the basement there is a party room, a wine cellar, boiler room and two storage rooms. On the ground floor there is a living room with kitchen and dining room, a bedroom with bathroom and guest toilet. Three bedrooms on the first floor with two bathrooms and two wardrobes. The eco-friendly villa also offers a garden and a pool of 38 m2. Three parking spaces. central heating. All accommodation units in the villa are air-conditioned. Opatija is 47 km away. The nearest airport is Pula Airport, 45 km away.
370 m2627 m25Sveti Ivan1.250.000 €ISV2083 -
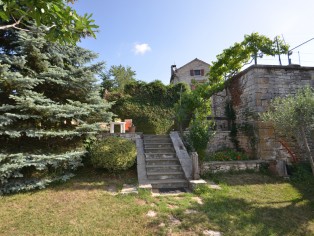
Atmospheric stone house with lots of land and sufficient potential
We would like to introduce you to a traditional Istrian stone house in Istria and offer it for sale. This stone house is on the outskirts of a village in a quiet and green location. It has been created on a 1.000 m2 plot. It consists of ground floor, first floor and attic. On the ground floor there are living rooms: entrance hall, living room with fireplace, dining room, kitchen, storage room, guest toilet and an inviting small terrace with a cistern from 1876. A wooden staircase leads to the upper floor where there is a hallway, two bedrooms, a small room and a bathroom with shower. The attic is currently used as storage space, although you can still set up a large room here that could be used for a variety of purposes. The house has been furnished with great attention to detail. Heating by fireplace and 3 air conditioners. In addition to the small terrace with a cistern, the house also has a wooden shed that could also be used as a summer kitchen. There is also a large terrace on the 1,000 m2 lawn. A swimming pool could be created here if desired. A rarity on the market!
160 m21000 m23Sveti Petar u sumi415.000 €ISH2064 -
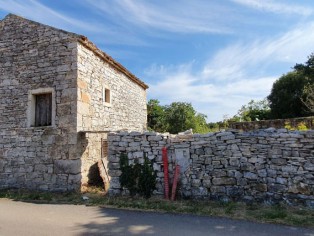
Old stone house
Old stone house to renovate in the hinterland of Rovinj. Connections for electricity, water and road have already been made. Distance to the sea 11 km. The house is located on a plot of 2,600 m² in total where two more houses can be built. Very nice location. Access to the property from two sides.
100 m22600 m2cca 11000 mRovinj325.000 €ISB2019 -
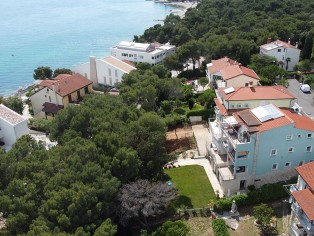
House with apartments 40 meters from the sea
The property is located in a residential part of Rovinj, the second row to the sea and extends over four floors with a total living area of approx. 600m2. On the ground floor there is an apartment consisting of a spacious living room connected to the kitchen and dining room, a bedroom, two bathrooms and two toilets. The living room opens onto a terrace and a green garden that surrounds the house. On the first floor of the property there are two separate residential units. The larger apartment consists of a living room connected with a kitchen and a dining room, a bedroom, a bathroom, a toilet and a terrace. The smaller residential unit is a studio apartment consisting of one room that serves as a living room and bedroom, kitchen and dining room, bathroom and terrace. On the second floor is the same layout of the apartment as on the first. There are two residential units, one studio apartment of smaller size and a one-bedroom apartment with a separate living room and bedroom. On the third and last floor of the property there is a penthouse consisting of a spacious living room connected to the kitchen and dining area, two bedrooms and a bathroom. The living room is completely surrounded by a glass wall which makes it extremely bright and warm throughout the day. From the spacious terrace, a staircase leads to the roof terrace with an enviable view of the city of Rovinj and its beautiful coast. Each residential unit has air conditioning and satellite TV. The whole building is heated by central heating and the solar system takes care of all hot water. There is also a brand new Finnish sauna on site. The property is located in a quiet, residential part of Rovinj and is extremely interesting due to its position. The sea view is provided from all seven apartments that the house contains, and the proximity of the first beaches is just an additional convenience that the house provides.
600 m2cca 40 mRovinjprice on requestISH2010








