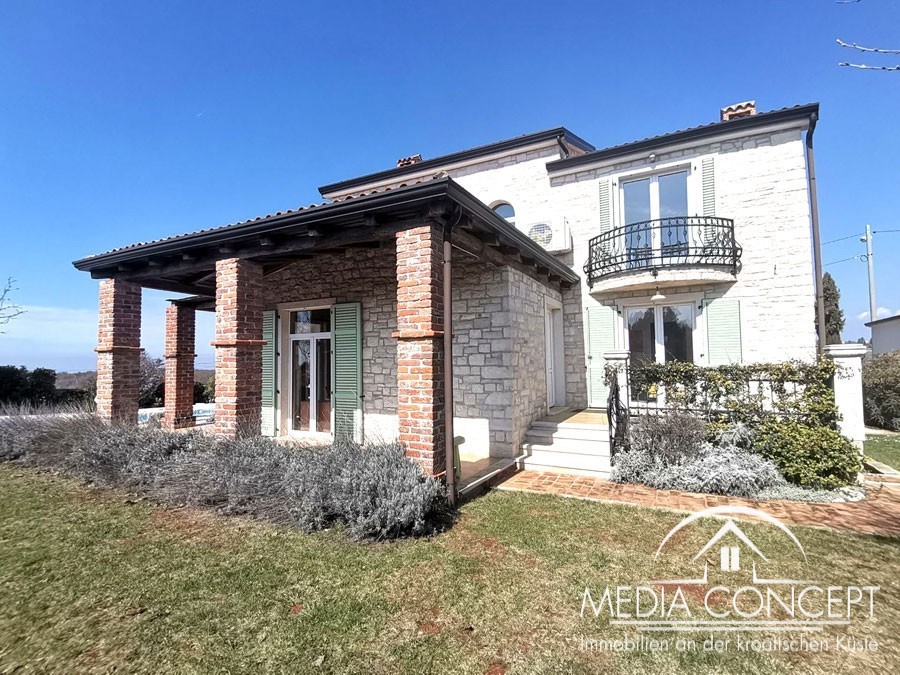Detached stone house with pool
DESCRIPTION
Very nice detached stone house with pool - Nӓhe Baderna - approx 16 km from Porec and sea - for sale.
The house is situated on the edge of a small village, next shopping possibility in Baderna or Sv. Lovrec. In clear weather sea view.
The nicely planted property (palms, olives, cypresses) has a size of 931 m² and is completely surrounded by a natural stone wall. In the garden there is the solar heated pool with jacuzzi of about 40 m², a small stone house with a summer kitchen with an open fireplace. The house has a net living area of 178 m2 + konoba of 40 m² in the basement, with brick fireplace, kitchen, dining area and wine cellar.
First floor: living room with fitted kitchen and open fireplace, with exit to the covered terrace, guest toilet with washing machine, 1 bedroom with bathroom (shower and bath), boiler room.
Upper floor: a total of 3 bedrooms, 1 bedroom with private bathroom and storage room and small balcony , 2 bedrooms with shared bathroom and exit to a covered terrace.
The first floor has underfloor heating and air conditioning units, the 1st floor has air conditioning. Very good, partly rustic equipment, tastefully furnished, alarm system, electric gate. 2 car parking spaces in the property.
The house has a permit for renting to vacation guests.
FEATURES
- Number of rooms : 4
- Seaview : Yes
- Distance from sea : cca 16000 m
- Heating : heat pump
Dear customers, according to the terms of business, the brokerage commission is 3% + VAT (25%), a total of 3.75% of the purchase price.
The property can be viewed only with a signed Brokerage Agreement, which is the basis for further actions related to the sale and commission, all in accordance with the Law on Brokerage in Real Estate Transactions.

