Istria
-
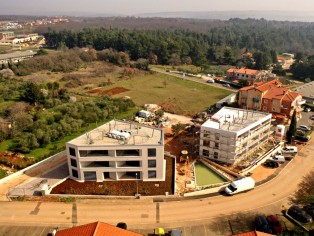
Building plot for a house with nine apartments
Building plot with a valid building permit for a more family house. Three floors with three apartments each have been approved. It is possible to conclude a construction contract with the seller at the same time and he will build this system for you at a fixed price. In that case, you can purchase this house, including 12 parking spaces and turnkey facilities, for 1,630,000 EURO.
707 m2935 m2cca 1200 mIstra630.000 €ISG1936 -
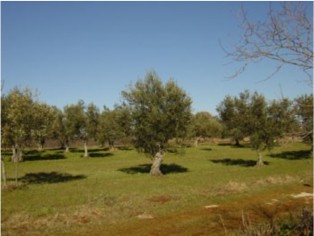
Building land of 15,000 m2 with a detached house
Building plot of 10,285 m2 for construction tourist accommodation, catering and industry. On the land there is a house of about 300 m2, two garages and an underground basement. There is also an olive grove of about 40 young olive trees in the field. Novigrad is about 9km away, Umag 10km.
300 m215000 m26Baredine1.500.000 €ISG1925 -
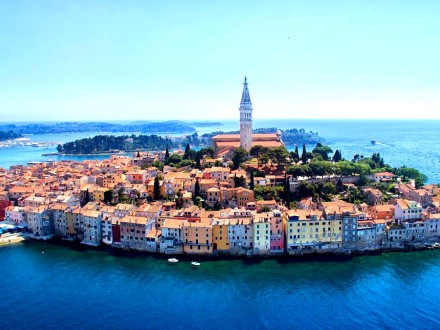
LARGE AGRICULTURAL LAND IN ISTRIA NEAR ROVINJ
For sale is a quality plot of land with an area of 24,000 m2 with great possibilities and significant potential in terms of agriculture and tourism. We offer a large agricultural plot in an ecologically clean environment on the western side of Istria. According to the classification, the land is of high quality, flat and cleared of stones. There is a forest in one part of the location. It is particularly significant that it has its own access road, city water on the land and electricity nearby. It is 12 km from the town of Rovinj (an 8-minute drive) and 3 km from the sea (from the Limski Zaljev Nature Park), where the owner can keep his boat. The location is close to the main road to Rovinj and the main intersection of modern roads to Europe.
25000 m2cca 3000 mRovinj900.000 €ISGL1847 -
top
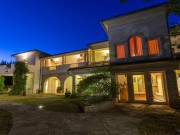
Rural luxury villa with swimming pool
This luxury villa is located in the heart of Istria, in a small tourist town, 25km near the historic town of Pula. The property of the villa extends to 4136 square meters with a swimming pool, and among the many facilities includes a villa facility that spreads over two spacious floors: ground floor and first floor. The garden of the villa has an urbanized land of 3120m2, and 1016m2 is located across from the villa as a parking lot of the villa. The villa has 2 living rooms, indoor kitchen and outdoor summer kitchen, wine cellar and loundry room, 7 bedrooms, 5 bathrooms and a guest toilet. Central heating is on gas (bombola), each living room and kitchen has air conditioning. On the ground floor of the villa there is a fully equipped kitchen with dining area, spacious living room with fireplace, additional living space whose doors lead to the courtyard of the villa with pool. modern bathroom and a beautiful loggia that instead of two walls has glass walls and acts like a small green gallery, and is ideal for relaxing with morning coffee or afternoon tea. Stairs lead you to the first floor of the villa, and reveal a beautiful space in which there are 3 double rooms with a double bed and a private terrace equipped with seating. There are also two modern bathrooms, one bathroom with a hydromassage jacuzzi tub and the other with a hydromassage jacuzzi shower with sauna. On the first floor of the villa there is a separate small apartment residence with living room, two bedrooms with double bed, terrace and bathroom. The apartment residence is connected by a massive external stone stairs to the space of a luxurious courtyard with a swimming pool. In the spacious sunny courtyard of the villa there are 2 bedrooms with bathrooms and separate entrances, outside, a beautiful covered mansion with a stone outdoor fireplace and furniture for living and relaxing. This area will surely offer you many wonderful moments of relaxation and enjoyment in good company and good gastronomic offer, which is a well-known trump card related to the Istrian region.
468 m24136 m27Rebići2.500.000 €ISV1842 -
top
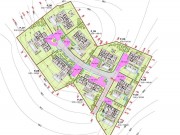
Villas to order
New villas are being built at a distance of approx. 5 km from Novigrad. Location is on a hill, so there is a very nice view of the sea. Each villa is built on a plot of approx. 2,000 m² and has a living space of 220 m². Orientation west-south. There is a small town one kilometer away with many restaurants and grocery stores. Each villa will have 4-6 rooms. Size 22 to 31 m². Each bedroom with its own bathroom. In front of each villa there is a swimming pool and two covered parking spaces. You can use the villas yourself but also rent them out.
cca 5000 mNovigradprice on requestISV1825 -
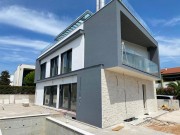
House in one of the most beautiful places in Croatia
I am selling a modern family house with pool and wellness in a quiet residential area in Rovinj. The house consists of three floors and basement. - Basement consists of: boiler room, storage room, large party room with fireplace, bathroom, staircase and hallway. - GROUND FLOOR consists of: hall, living room with fireplace, kitchen, pantry, rooms, bathrooms and stairs. - THE FIRST FLOOR comprises: entrance hall, four bedrooms with wardrobe, bathroom and terrace, as well as stairwell. - The second floor of the house consists of: staircase, wellness area with shower and toilet and a beautiful terrace of 70 m2 with panoramic views. The RELAX zone is designed for relaxation all year round. Pool 30m2 All rooms have underfloor heating and convection valves for heating and cooling. In the bathrooms there are also radiators. All windows of the building are made of aluminum Schuco with built Roltek boxes and shutters.
394 m2493 m2cca 1500 mRovinj1.500.000 €ISH1666 -
top
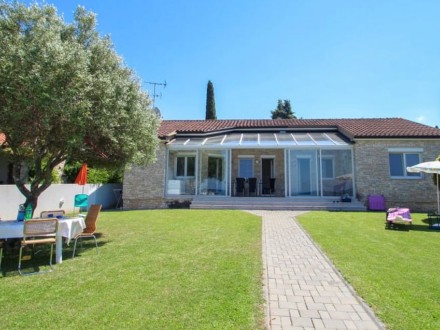
Bungalow, right on the beach
Hereby we would like to introduce you to a rarity on the Adriatic coast and offer for sale. This property is only 4 steps to the beach. Large flat meadow invites you to sunbathe and relax. The house has been built on 550 m2 of land and has a net 120 m2 of living space. This is composed as follows: hall, kitchen, dining and living room, 3 bedrooms, 2 bathrooms with toilet, glazed terrace. The useful area includes: heating and storage room. All rooms, except corridor and bathroom have direct access to the terrace and thus the beautiful view of the sea and the seed green lawn in front of the house. Outside shower. Austrian windows Actual, outside alu, inside wood-white. Facade: 8 cm Dalmatian stone from Obrovac mischief. Heating: floor, central and air conditioning. 4 parking spaces.
120 m2550 m2Novigradprice on requestISH1643 -
top
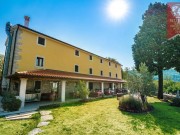
Village with small hotel and six stone houses
Country estate with a small hotel. The village is not far from the sea, near Labin. The complex was built on a large plot, with potential for an extension. In front of the house is an indoor pool provided and already approved. Large parking for cars and buses. The hotel has on the ground floor a large restaurant with fireplace, kitchen and small bar. The first floor has 12 rooms, each with a bathroom. Behind the building there are six stone houses as ruins, for which a building permit has already been given to rebuild. You can build other parts of the hotel or build individual houses. In the purchase price the stone houses are not included, but it is possible to purchase the entire complex. The entire complex has 24,000 m2 of land. That would cost 1.8 million euros
24000 m212cca 4000 mLabin1.400.000 €ISGI1566 -
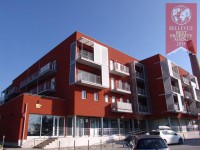
Apartment in a new building
Apartment in a new building 20 meters from the sea. A modern building with an underground garage and an elevator, as well as cooling and heating with air conditioning. Modern furnished apartment, which is sold as is. It consists of a living room with a kitchen, three bedrooms, two bathrooms, a guest toilet, a balcony and a loggia. The floor plan is among the pictures of the building. One parking space in the underground garage.
100 m23First row to the sea500.000 €ISF1384 -
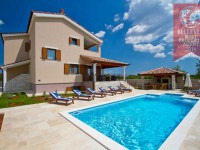
House with swimming pool
In a small village , this newly built , luxurious and comfortable house of 290 sqm with swimming pool lies on a plot of 2000 square meters , surrounded by a stone wall. House consists of : 3 floors, 5 rooms ( 4 bedrooms), 5 bathrooms, 290 sqm, 10-11 people . Air conditioning, alarm , entrance via an outside staircase into the porch . Cellar (60 sqm) , room for socializing : table tennis, billiards, electronic darts , table football , elliptical trainers and exercise equipment Ground floor: . Lounge ( 50 sqm ) with sitting area - Sofa Couche for 2 persons , dining area (10 places ), LED TV / SAT , CD, Playstation 3, access to the terrace (30 sqm, garden furniture, 1 table, 10 chairs) bedroom (25 sqm) with double bed and extra bed, LED TV / SAT , air conditioning, private bathroom with shower, wash basin , toilet and bidet , hair dryer. Fitted kitchen . Bathroom with shower , sink and toilet , hair drier. First floor : bedroom ( 25 sqm ) with double bed and extra bed, LED TV / SAT , air condition, bathroom with shower, wash basin , toilet and bidet , hair dryer. Bedroom (25 sqm) with double bed, LED TV / SAT , air conditioning, private bathroom with shower, wash basin , toilet and bidet , hair dryer. Bedroom (25 sqm) with double bed, LED TV / SAT , air conditioning , private bathroom with Badevanne , wash basin , toilet and bidet , hair dryer. Sitting area and access to the balcony ( 7,5 m²). Other facilities: washing machine , tumble dryer
290 m22000 m25Away from Central Istria Rovinj 30 km650.000 €ISH1271








