Real estates special offer
-
top
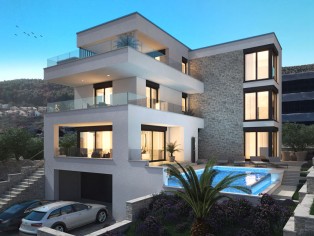
Two villas directly on the sea
The two villas are modernly planned and newly built. Completion is in July 2024. Both are located 50 meters from the sea shore. Endless views of the sea and the surrounding area. In this small town you or your guests can find peace and relaxation during your stay. A few hundred residents live in the town itself. Activities in the area include swimming, a variety of hiking carts, climbing, rafting, speed boat trips and cycling. The villa can accommodate 8-10 people. In front of the house there is an infinity pool, heated/cooled, and a combination sauna. The nearest airport is 30 km away. There are four parking spaces in each villa, two of which are in the garage. The villa has four bedrooms each with a bathroom. If you use the villa for business and rent it out, you can get the VAT back from the Croatian tax office in the amount of 25% of the purchase price. (It is 372,500 EURO.)
440 m2480 m24Zadar1.862.500 €MAV2246 -
top
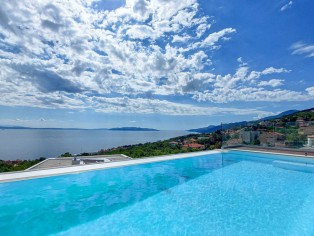
Representative family villa on a south-facing slope
We would like to introduce you to a modern DHH near Opatija and offer it for sale. This DHH is located on a 370 m2 plot and has a total of approx. 250 m2 of living space. In the basement there is a garage, boiler room and a large storage room that can also be used for other purposes. On the ground floor there are two bedrooms, each with its own bathroom, utility room, fitness and an inviting covered terrace. On the 1st floor there is an open living room with kitchen and dining area, a bedroom with its own bathroom, storage room and another covered terrace. On the top floor there is a bedroom with bathroom and a sun terrace with a swimming pool. From all three terraces you can enjoy breathtaking views of the sea, Kvarner Bay and the islands, and nature. Very quiet location. Orientation - South. The outdoor area is laid with paving stones. There are some fruit trees planted below the villa. Distance to the center of Opatija is 2 km.
250 m2370 m24Opatija1.350.000 €NAV2245 -
top
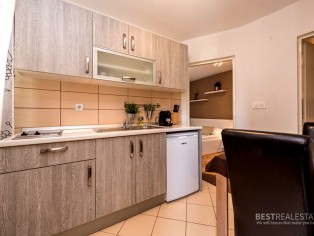
Family hotel in the old city center
The oldest building in the heart of the Peninsula, more than 700 years old, whose records are available in the archives of the cultural monument of the city of Zadar, is for sale. The adaptation of the property was carried out on several occasions, every year after the summer tourist season (the last adaptation was carried out this year). The total area of the property is 182m2, and it consists of the ground floor and 3 floors. Since 2009, the building has been operating as a family hotel consisting of 6 fully furnished, equipped and air-conditioned apartments. Potentially, there is the possibility of building two additional apartments (currently these spaces are used as reception and storage). The hotel operates throughout the year with excellent occupancy. This facility is located a 1-minute walk from the sea, near the church of St. Donata and 100 meters from the unique installations Sea Organ and Salutation to the Sun. From the east side of the house there is a view of the church of St. Donatus, the cathedral and the remains of the Roman Forum and the Roman Temple, which are 2000 years old. On the western side, there is a view of the romantic old streets, the church of St. Frane and the Franciscan monastery. Zadar's main bus and train station are only 2 km away. The ferry port is only a 5-minute walk away. The airport is located 10 km from the apartment Donat. The owners leave the complete work-in-progress to the buyers, which makes this property an excellent business opportunity.
1821 m27cca 100 mZadar1.300.000 €MAGI2235 -
top
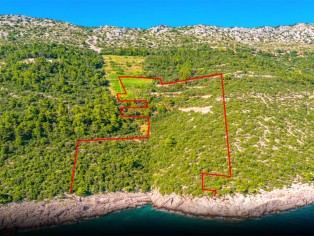
Large plot of land for construction of 21 houses first row to the sea
Large agricultural land with access to the sea. The construction of a building with a size of 500 m² above ground and 1,000 m² underground is permitted. The new development plan also makes it possible to build another 20 houses to accommodate guests. The road leads to the property. Electricity and water are 300 meters away. The price is 50 EUR per m². The property is located in a wine-growing region with the best red wines in Croatia called Dingač.
40000 m2Orebićprice on requestSAGL2223 -
top
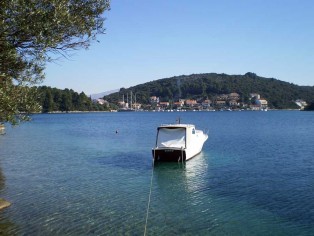
Building plots in a quiet location and very nice views
We would like to introduce you to building land with a total of 4,055 m2 and offer it for sale. This building land is divided into several building plots. The size of individual plots is between 337 - 685 m2. Each plot will have an access road. Distance to the sea is between 200 - 300 m, depending on where the plot is located. It is possible to purchase one or more plots, as well as the entire building plot. According to the development plan, you can build single or semi-detached houses on the property with a ground floor, 2 floors and an attic. Very nice, quiet location with a beautiful view of the Peljesac peninsula and the sea. The bay where the property is located is protected and offers protection to boats and yachts that seek refuge in this bay. Distance to the town of Korcula is 1.5 km. Korcula Island is one of the 5 most beautiful islands in the world.
684 m2cca 200 mŽrnovska Banja140.000 €SAG2218 -
top
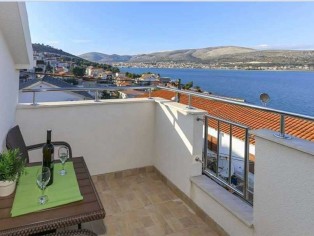
One-room apartment 50 m from the sea
We would like to introduce you to an apartment in Trogir and offer it for sale. It is located in the attic of an apartment building just 50 m from the sea. The apartment consists of: hallway, kitchen/dining and living area, a bedroom, a bathroom with toilet, a terrace (3.71m2) and a gallery (4.5m2). The apartment also includes a parking space of 14.80 m2. Beautiful, unobstructed view. Ideal for personal use as well as for renting.
32 m21cca 50 mTrogir270.000 €SAF2217 -
top
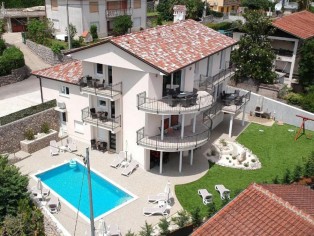
DETACHED VILLA with 3 apartments and a swimming pool
For sale is a detached villa with apartments and sea views, a 5-minute walk from the sea, built in 2019 with 380 m2 of living space, energy certificate A+ and 800 m2 of fully landscaped garden. The villa consists of 2 apartments of 110 m2 each connected with an internal staircase, and a separate small apartment in the basement next to the pool of 35 m2. On the ground floor there is a tavern with a fireplace and a furnished room with preparations for a whirlpool and sauna. The villa has heating, cooling, video surveillance and alarm system, large south-facing balcony terraces and balconies. The pool is 8 x 4 meters and is prepared for hot water preparation. There is also a large lawn in the garden, a fireplace, a large covered terrace and a covered parking space. In total there is space for 7 vehicles with two garages.
380 m2800 m27Opatija1.650.000 €NAV2213 -
top
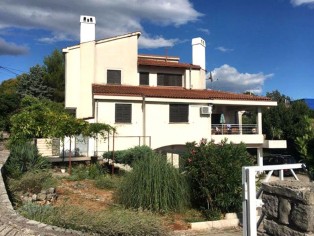
Modern villa in Rijeka with a view of Opatija
The villa is in a great location with a beautiful view of the sea, Učka Mountain and Opatija. It consists of 3 floors. In the Suterain there is an apartment with 65 m², on the ground floor an apartment with 156 m² and on the first floor an apartment with 80 m². In the basement of the villa there is a tavern and a loggia. Stone walls surround the villa's courtyard and create privacy. The total area of the property is 1442 m2, with a beautiful Mediterranean garden. The house has 330 m² of living space. There is the possibility of building a swimming pool in the courtyard of the villa. There are 6 parking spaces on the property. There are two shopping centers, a school and a kindergarten within just 1 km.
320 m21440 m27Rijeka755.000 €NAV2212 -
top
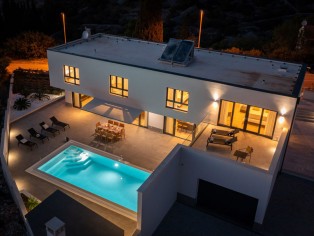
luxury villa on the island of Brač
Magnificent views, peace and wonderful furnishings characterize this villa. The villa consists of two floors where there is the living room, dining room, kitchen, four bedrooms and five bathrooms. The villa has a private parking space and a garage. There is a 44 m² swimming pool in front of the house. Distance from the sea 600 meters, from the grocery store 400 meters and from the airport 38 km.
340 m21351 m24Milna1.400.000 €SAV2203 -
top
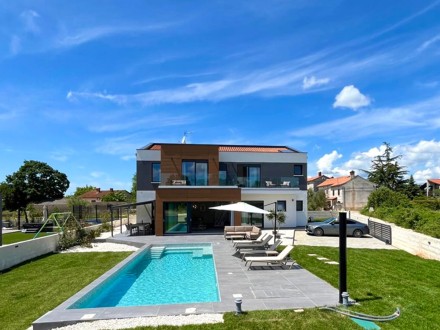
Modern villa near Vodnjan, Central Istria
Modern villa in central Istria. The house is sold with or without furniture. The house has three bedrooms and three bathrooms, as well as a guest toilet. The heated swimming pool is in front of the house. The underfloor heating is in the living room, kitchen and bathrooms. Multisplit heating and cooling system in all rooms. Aluminum windows with sliding walls. Aluminum blinds with electric drive in the bedrooms. Solar panel on the roof for hot water. The price includes VAT. If a company buys it, the price is 499,000 euros plus VAT, which is refunded if the house is used commercially. If desired, a Croatian GmbH can be founded that rents out the property commercially.
215 m2690 m23Vodnjan623.750 €ISV2202









