Real estates special offer
-
top
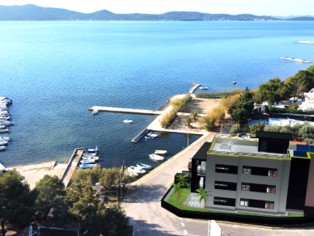
Modern apartment on the ground floor
Building with three floors and three luxury apartments. Apartment on the ground floor is for sale. The distance to the sea is 7 meters. The purchase price of the apartment is 499,000 euros including VAT. There is also the possibility of purchasing part of the terrace of 69 m² on the roof for EUR 50,000. The company that built the apartments provides property management for the house and individual apartments. Each apartment has a parking space in the yard. Heating and cooling takes place via air-water heat pumps and the thermal energy is transferred to the entire apartment via underfloor heating. Air conditioning units are installed in the ceilings. Hot water preparation by solar system and additionally by electricity.
128.33 m23cca 7 mZadar499.000 €MAF2200 -
top
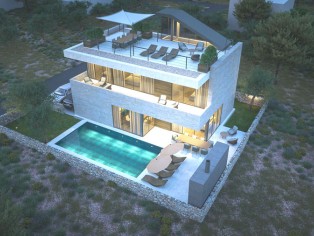
A beautiful luxury villa, 100 meters from the sea
A beautiful luxury villa, 100 meters from the sea, with a total developed area of 411 m2. The villa is located in an exceptional location, near the main beach. It consists of a ground floor with: garage, entrance area, dressing room, toilet, kitchen, dining room and living room from which there is access to the yard with a covered terrace and swimming pool. Upstairs there are 3 bedrooms, each with its own bathroom and access to the terrace. On the second floor there is a roof terrace with a sunbathing area and a jacuzzi with a view of the sea and the islands, which add to the comfort offered by this luxury property. This elegant villa is characterized by clean and simple exterior and interior lines, creating a perfect ambience for complete relaxation. The entire garden is as impressive as the interior, perfectly horticulturally arranged and comfort is its basic imperative. Swimming pool, sunbathing area, space for socializing; everything is designed with the aim of making every moment of your stay in this villa pleasant and relaxing. It is a property with all the potential you could wish for.
411 m23cca 100 mZadarprice on requestMAV2181 -
top
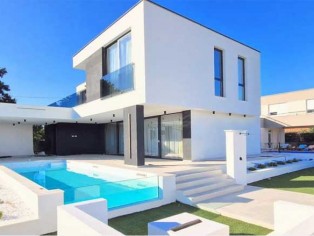
Luxury villa with swimming pool in the immediate vicinity of Zadar
For sale is a beautiful luxury villa with a swimming pool near Zadar. The villa is under construction and is currently in the final stages of construction. On a spacious plot of 560 m2, the villa covers an area of 240 m2 and is divided into a ground floor and a first floor. On the ground floor of the villa there is a living room, a kitchen with a dining room, a bathroom, as well as a storage room, a room with a sauna and a beautiful terrace with a sunbed. The staircase leads to the first floor of the villa where there are 3 spacious bedrooms, each with its own bathroom. Each room has access to the terrace, while the master room even has its own walk-in wardrobe. The villa also has underfloor heating with a built-in heat pump, and each room has its own air conditioner. In the yard of the villa there is a swimming pool measuring 9 x 3.5 meters and one entire side of the pool is glazed. The ground floor of the villa has ceramic floors, while the upstairs rooms have oak parquet floors. Also, the ground floor and the first floor are connected by an iron staircase and oak treads. The villa is located in an attractive and quiet part of the village and is located on a gentle hill, which allows a wonderful view of the sea and islands even from the ground floor.
240 m23Zadar970.000 €MAV2169 -
top
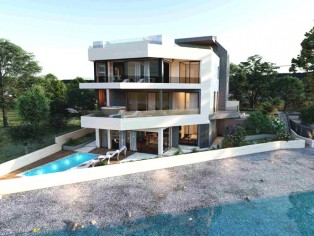
Modern apartment S3 in a luxurious new building in Sukošan
The villa is located first row to the sea and offers a view of the sea from as many as three sides. In front of it is a beautiful pebble beach and crystal clear sea. Only high-quality materials and top-quality equipment are used in the construction! The building consists of an underground garage and apartments spread over three floors - ground floor, first floor and second floor. Each of the apartments has one or two garage parking spaces and a storage room, as well as additional outdoor parking spaces. Apartment S3 is located on the second floor of the building and covers an area of incredible 180 m2. This spacious and luxurious apartment has four bedrooms, four bathrooms, a kitchen, a living room with a dining room, as well as a wardrobe and a laundry room. The apartment has two parking spaces, as well as a beautiful roof terrace with an incredible view. Everything in this luxury villa is made for the maximum pleasure and comfort of its residents. The price of apartment S3 is €2,100,000.00.
180 m24cca 10 mZadar2.100.000 €MAF2166 -
top
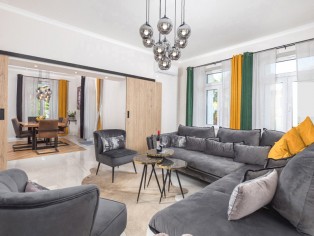
It's hardly central! - Floor (120m2) of a turn-of-the-century villa
120 m23Opatija680.000 €NAF2161 -
top
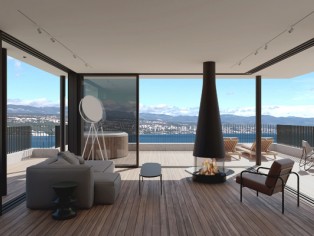
An impressive smart villa with an enchanting view
This modern luxury villa that we offer for sale is located in the fabulous Opatija, only 200 m away from the sea, marina and beach. Located on a cascading terrain, on a plot of 670 m, the villa offers an enchanting view of the sea and the islands of Kvarner. The villa exudes elegance and harmonious interior and exterior. Characteristics of a smart villa: The living area is located on the ground and first floor. The ground floor consists of a living room, a kitchen, a dining room arranged according to the open space concept, a storage room and a bathroom with a shower. There is also one additional room that can be a study or an additional bedroom. The living room is dominated by a large glass wall that can be opened electrically, which provides a panoramic view from the living room. The outer part of the ground floor is dominated by a 30 m2 swimming pool with a counter-current swimming system and a sunbathing area. There is also a summer kitchen with outdoor dining. A large pool on the ground floor and a smaller pool in the basement are connected by a waterfall created by a system of pool technology that connects the two pools, which allows water to constantly circulate in the waterfall. On the first floor there is a master bedroom with a bathroom and a terrace. There are two more bedrooms, each with its own bathroom, and one has its own terrace. At the top of the villa there is a lounge area with a whirlpool, which is thermally sealed with glass walls and can be used both in summer and winter. A designer fireplace gives a special atmosphere especially in the winter months. In the summer months, this space can be an open terrace equipped with comfortable armchairs and a couch. In that zone there is also a separate bathroom, a small kitchen, a bar and a sun deck. In the basement of the villa, there is an additional space equipped with an audio-visual system and a heating-cooling system that can be used as an entertainment area, a cinema hall, a wine cellar or a storage room. The villa has an integrated KNX Smart home system. Smart houses offer the following advantages compared to conventional homes: energy savings, remote space management and control, security, increase in real estate value, comfort and lifestyle. All systems of the villa (heating-cooling, electrical system, audio-visual system, sensor alarm, video surveillance, smart house system, which systems cover all rooms of the villa) are integrated into one control source; KNX system. The villa's equipment and installations will be from renowned Italian manufacturers: doors will be Barausse, electrical system, lamps and other Groppi and Viabizzuno, tiles, showers, bathtubs REXA. The exterior joinery and glass walls will be Heroal. The villa has 4 parking spaces and a charging station for electric vehicles. They paid a lot of attention to the interior decoration of the villa, but also to the overall development of the construction project, paying attention to every detail. Thanks to the impressive equipment, in this smart villa everyone will find something for themselves, whether they are athletes, business people or movie and music lovers, because the future owner and his guests have all the necessary facilities for entertainment and relaxation from the fast pace of modern life. . The living area of the villa is 300m2 and extends over three floors. The arrangement of the villa is divided into 3 zones: the entertainment zone, the living zone and the lounge zone. In the basement of the villa there is an entertainment area with a smaller hydromassage pool, a sun deck and accompanying facilities such as an aperitif bar with chairs in the pool. The plot is completely surrounded by a stone wall, which ensures peace, privacy and shelter from prying eyes.
300 m2670 m25Opatijaprice on requestNAV2159 -
top
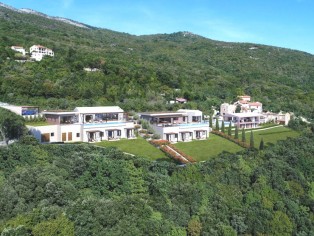
Plomin – exclusive Villa – Pool – beautiful see view – for sale
Exclusive villa with a fantastic, unobstructed view of the sea and the island of Cres The villa is very quietly situated on a wooded slope, only about 15 minutes by boat from the island of Cres. Beautiful, unspoilt coast with many small bays and clear, clean water. In the immediate vicinity of the villas there are first-class restaurants and traditional taverns, a footpath leads to the beautiful natural beach with a turquoise bay. Istria east coast, about 25 km south of Lovran and Opatija. Beautiful places with a Mediterranean flair line the coastal road to Rijeka. Mošćenička Draga with beautiful bays and pebble beaches, Ičići with a large marina, Lovran and Opatija - sophisticated places with casino and numerous tourist facilities, restaurants, cafes, entertainment and excursions. On the Opatija Riviera, the mountains, overgrown with greenery, reach almost down to the sea. Around 1900, the region was a health resort for high society, from aristocracy and moneyed nobility to emperors and kings. A touch of this old sophisticated world clings to the once so magnificent Belle Époque villas and magnificent parks. Villa consists of : Ground floor: recreation room, 3 bedrooms each with bathroom and terrace, hallway, laundry room, technology/boiler room, pool technology, Upper floor: guest room with bathroom, storage room, kitchen and dining area and living room, a total of 62 m², toilet, storage room, terrace, infinity pool 37 m2, total living area 265.67 m², plot 1,156 m² Price: €1,833,000.00. If purchased through a Croatian limited liability company, the price excluding VAT is €1,466,400.00. The villa is luxuriously furnished, room height up to 4.5 meters, panoramic glazing Smart home control, high-performance Internet, alarm system, video surveillance, spacious living area with wonderful sea views and a covered terrace over the entire length of the house with an outdoor kitchen. The 13 m long, heatable infinity pool is on the level of the living area. On the garden level of the villa there are three spacious and high-quality equipped Bedrooms each with a bathroom en suite and a terrace with a beautiful sea view. Completion expected in summer/autumn 2023.
266 m21156 m24Labin1.960.000 €ISV2154 -
top
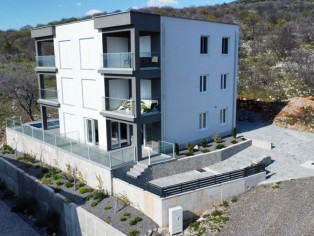
Apartment on the ground floor 200 meters from the sea
Two-room apartment on the ground floor not far from the sea. Newly built to take over immediately. Floor heating for colder days. Parking in front of the house. Kitchen already installed. Unobstructed view of the sea. Piece of outdoor area belongs to the apartment.
Novi Vinodolski325.000 €NAF2147 -
top
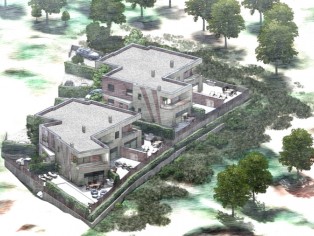
New construction - first-class family house in a row
We would like to introduce you to 3 newly built terraced houses near Opatija and offer them for sale. The property will be completed by the end of 2023. The first house (A) has a net living space of 160 m2 plus a terrace of 18 m2. The house consists of: hall, guest toilet, storage room, kitchen-dining-living room, 4 bedrooms, 3 bathrooms, cloakroom and terrace. Large windows give the house plenty of daylight. The house is built with the best materials. Heating and cooling with heat pump underfloor heating - Vaillant. Parquet - oak, first-class ceramic tiles. Villeroy & Boch bathroom fittings and Grohe fittings. Sauna in the wellness area. Aluminum sliding elements and PVC windows. Outside jacuzzi (2 x 2 m). The house has 3 parking spaces.
178.95 m2133 m24Opatija750.000 €NAH2145 -
top
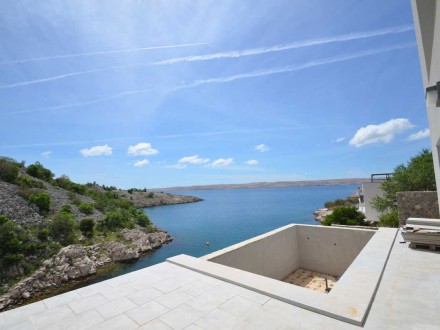
Villa in the first row to the sea
Villa is built directly at the sea. It consists of three floors. There are two residential floors in the ground floor and first floor. In the basement is a wine cellar, a storage room and the pool.
312.13 m21990 m25Karlobag1.500.000 €MAV2132








