Real estates special offer
-
top
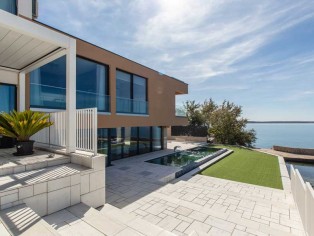
Fantastic villa in the 1st row to the sea
We would like to introduce you to a representative, atmospheric family villa in the Zadar region and offer it for sale. It was built on a 1,341 m2 plot in the 1st row to the sea. Living space of 357 m2 is spread over 2 floors; Ground floor and upper floor. Villa has a total of 4 bedrooms and 4 bathrooms. The collection of bathroom furnishings was designed by the famous architect Zaha Hadid for Noken. Spacious living areas with large windows, inviting covered and open terraces invite you to relax and enjoy. Next to the villa there is an additional property that can be used as a guest apartment. A boat mooring in the small harbor belongs to the villa. High-quality building materials and exclusive, state-of-the-art technology, as well as the furnishings, exceed the high European standards. Open kitchen is equipped with Miele electrical appliances. Lighting brand “Lodes”. TV and audio system brand “Bang & Olufsen”. Interiors are very elegant. Tiled with the highest quality ceramics and “Versace” wallpaper. All rooms are air conditioned, floor heating. More luxury and exclusivity with a TOP location in the first row to the sea is hard to find. A property for the aesthete.
357 m21341 m24Zadar2.950.000 €MAV2276 -
top
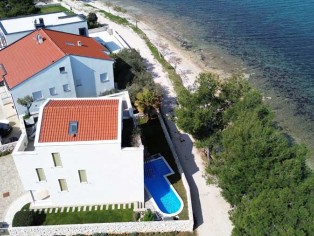
Villa with pool in the first row to the sea
We would like to introduce you to a villa in the 1st row to the sea near Zadar and offer it for sale. Living space of approx. 240 m2 is spread over 3 floors: ground floor, upper floor and attic. On the ground floor there are living rooms: kitchen, dining and living area, utility room and a covered terrace that leads to the pool. On the first floor there are three bedrooms and two bathrooms. In the attic there is another bedroom with bathroom and an inviting terrace with breathtaking views. The property is fenced. In front of the villa there is a crystal clear sea.
240 m2350 m25Zadar2.000.000 €MAV2275 -
top
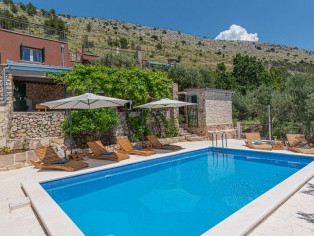
A beautiful authentic villa in a unique position
In a small town, in a unique and isolated location with unobstructed views of the central Dalmatian islands of Brač and Šolta and exceptional privacy, is this beautiful authentic villa. The villa is part of an old building, i.e. a stone house with 50 cm thick walls. It is located on a plot of 779 m² and has 228 m² of living space. The living space is spread over 2 floors, basement and ground floor, as well as a usable roof terrace of 100 m². In the basement there is ; Dining room, kitchen with all appliances, toilet and relaxation area with sauna and grill. Above the extension there is access to an open covered terrace and a 28 m² swimming pool with sunbathing area. On the ground floor there are 4 bedrooms each with a bathroom. The rooms are equipped with air conditioning and electric central heating. There is a 6-person hot tub on the roof terrace. All windows in the house are made of aluminum thermoprofile. The villa has parking for 4 cars Solar power plant of 14 KW The villa is located in a green area where further development is not permitted. The villa is not connected to the city water and sewerage system and therefore has a water tank of 54 m³ and two septic tanks.
228 m2779 m24Split1.650.000 €SAH2273 -
top
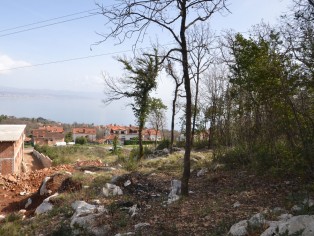
Large building plot with great views of the sea
A large plot of land for the construction of a residential building. The land has 1712 m², of which 900 m² is for construction. Access via an asphalt road. Electricity and water on the road in front of the property. Beautiful view of the sea and the Kvarner Bay.
1712 m2cca 1000 mLovran230.000 €NAG2271 -
top
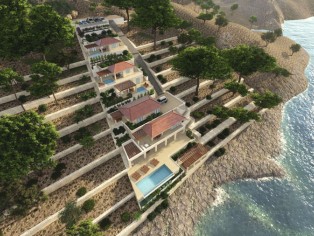
Building land first row to the sea
Composition of the terrain from the sea shore to the top of the road. Plot with 1,964 m2, the price is 500,000 EUR on the first line Three houses can be built on the property. Plot with 130 m2 Plot with 490 m2, the price is 100,000 EUR, second row Plot with 488 m2, the price is 100,000 EUR, third row The architect made a design for the development. Shown in the picture. It is possible for this architect to create the entire project so that the new owner can obtain a building permit. The development plan stipulates: Development of the property 30%, flat or gable roof, maximum of 3 residential units per building, minimum distance to the street 5 meters, distance to neighboring plots and sea shore 3 meters. It is also permitted to build a swimming pool up to 100 m2, garages, woodsheds, fireplaces, summer kitchens, etc.
490 m2Vela Luka100.000 €SAG2261 -
top
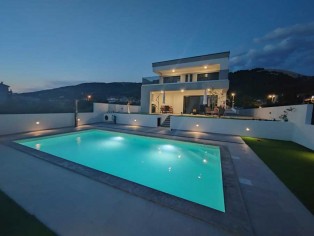
Solid family villa with pool not far from the sea
We would like to introduce you to an intelligently planned family villa on the island of Rab and offer it for sale. This villa was built in 2023 on a 913 m2 plot. The living space of approx. 250 m2 spread over two floors; Ground floor and upper floor. On the ground floor there is open space living room with dining area and fully equipped kitchen, Storage room, guest toilet, utility room, a bedroom with its own bathroom and an inviting covered terrace. There is also a garage on this floor, from which you can enter the house directly. There is a heated pool in front of the terrace. The entire property is fenced and planted with Mediterranean trees and vegetation. Large glass surfaces provide the house with plenty of daylight. Very high European standards: aluminum windows, electrically operated shutters, floor heating, first-class marble and ceramic tiles. Very nice sea view.
250 m2913 m25Rab1.144.000 €NAV2255 -
top
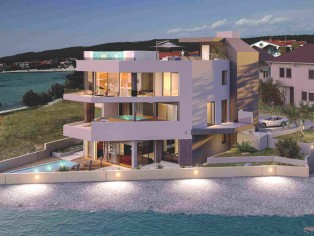
Luxury new apartments right on the beach
We hereby offer you new-build luxury apartments in the first row to the sea and pebble beach. The villa consists of underground parking and 3 apartments. Each apartment extends over one floor. Large windows provide the apartments with plenty of daylight. You can even enjoy a view of the sea from three sides. Only first-class materials and furnishings are used in the construction. Apartment on the 1st floor has 154 m2 and consists of 4 bedrooms and 3 bathrooms, utility room, cloakroom, open space living room, dining area and kitchen. From the living room you enter the 42 m2 inviting terrace. In addition to the parking space in the garage, the apartment also has 2 outdoor parking spaces.
154 m25Zadar1.200.000 €MAF2253 -
top
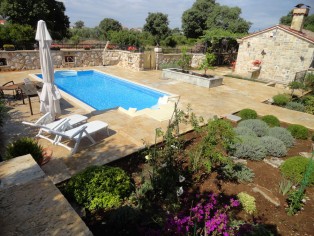
Two stone houses with a swimming pool.
Property with two houses and a swimming pool on a plot of land measuring 850 m². The property is decorated in the autochthonous Dalmatian style, where stone predominates, with a landscaped garden full of Mediterranean plants. There is also a 200-year-old tree in the yard. A swimming pool was built between the houses as an ideal place for rest. The first house is approx. 160 m². It consists of a living room, kitchen, dining room, hallway, three bedrooms, two bathrooms, a storage room and an attic. Second house of approx. 100 m². It consists of a kitchen, a living room with a fireplace, a bathroom, a bedroom and a basement of 44 m². The property is secured by video surveillance and an alarm system. Underfloor heating in houses and hot water supply through solar cells on the roof. Each room is air-conditioned. The location of the house is very attractive. The distance to the beach is 250 meters, but still far enough from the hustle and bustle and guests.
270 m2850 m26Rogoznica1.300.000 €SAH2252 -
top
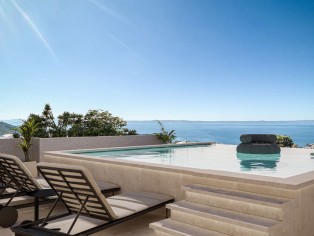
Luxury villa under construction with elevator and breathtaking views
Located 1.5 km from the beach above Makarska, situated in Veliko Brdo, this villa offers to a future owner a prime location, privacy, tranquility, and an uninterrupted and ˝eternal˝ view of the sea and the city. The surroundings of the entire property are adorned with natural vegetation; to the west of the house, there are olive groves, while the rest of the house is adorned with pine trees, palms, and other domestic plants. In the high shell-and-core construction phase, the potential buyer has the opportunity to participate in the selection of equipment and the final touches, planned to be completed by September, no later than November 2024. VILLA DESCRIPTION The villa spans three levels connected by a panoramic elevator and staircase. There are four parking spaces in the property’s courtyard. The layout of this property offers the following possibilities for the future owner: – Exclusive tourism (renting the entire property) – Combination of exclusive tourism with a separate 1st floor for the owner On the ground floor, with a separate entrance, there is a spacious, modern Dalmatian tavern with a large built-in fireplace. Next to the tavern is a space with technical facilities and storage. To the left of the main entrance, there is a hallway with a laundry room, three bedrooms; each with its own bathroom and terrace. On the first floor of the house, there is a one-bedroom apartment of 144,50 m2, consisting of a living room with a kitchen, a bedroom, a bathroom, and two spacious terraces. The second floor of the villa is designed as an entertainment room, featuring a luxuriously equipped living room with a kitchen, a bathroom, and a covered terrace. On the third floor of the villa, there is a sun deck and an infinity pool of 25 m2, offering a fantastic view of the sea, Makarska, the islands, and the Biokovo mountain. VILLA EQUIPMENT: The entire property is built with the highest quality materials and is sold fully furnished with the option to purchase without furniture. PVC windows, glass railings on terraces and interior stairs, floors covered with ceramics, bathrooms equipped with sanitaryware (GROHE, GEBERIT) and underfloor heating, floor air conditioning (MITSUBISHI) in all rooms, water and electricity supply on all terraces, as well as built-in remote-controlled awnings. What additionaly enchances this villa are numerous modern ceiling fixtures in all rooms of the house as well as in the surroundings of the property itself. Unfurnished, the villa costs EUR 1,190,000 and furnished EUR 1,290,000.
370 m2338 m25Makarska1.190.000 €SAV2248 -
top
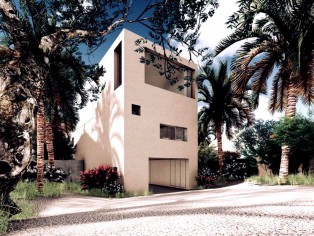
Modern villa with pool near Split
Luxury villa with swimming pool, living area 380 m2. Built from the best materials available on the market, and a special project by a renowned Croatian architect. This villa is unique on the market in terms of design and location. The villa is only 50 meters from the beautiful pebble beach, which is separated by a road. Access to the villa via a private road.
380 m2705 m24Split2.500.000 €SAV2247










