Real estates special offer
-
top
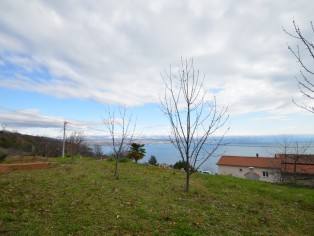
For investors !!! - Fantastic building plot in TOP location
We would like to introduce you to this fantastic property and offer it for sale. There are two old stone houses on the property. Water connection on the street, electricity and telephone connections available, as well as asphalt road up to the property. From the property you can enjoy a fantastic, unobstructed sea view and total peace. This plot is very suitable for investors who can place several objects on the plot.
4500 m2cca 3000 mLovran900.000 €NAG2130 -
top
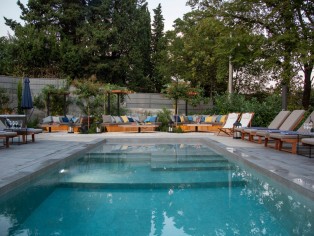
Real estate with four residential units surrounded by a Mediterranean garden
We would like to introduce you to a homely, rock-solid property with four apartments and offer it for sale. If you want to emigrate to Croatia and earn an extra income through renting, then this property is perfect for you. In one part of the property you can live yourself and you can rent the other three apartments. This villa is located in a preferred residential area, not far from Opatija. It is built on a 900 m2 plot. In the basement there is a one-room apartment with an area of 58 m2. In addition, there is a boiler room and storage rooms with a total area of 37 m2 on the floor. A two-room apartment with an area of 146 m2 extends over the entire ground floor. An external staircase leads to the upper floor where there is another attractive, light-flooded three-room apartment. Total area of this apartment is 150 m2. Behind the main building there is another detached building with a one-room apartment. Spacious terraces offer a beautiful sea view. The property has a total of 7 bedrooms and 6 bathrooms. Modern and elegant style is very present here. Blended with the natural elements, this property is a real gem. The interior is luxurious and artistic. Inviting open-plan living rooms, functional designer kitchens and dining rooms with direct access to the terraces. The center of the outdoor area is definitely the heated swimming pool with 35 m2. In addition, the outdoor area is adorned with a small, also heated swimming pool with 10 m2, as well as a luxurious whirlpool, a large sun terrace with loungers, pool bar, summer kitchen, barbecue area and outdoor dining area. A lot of green, Mediterranean planting with a lot of jasmine, which enchants everyone with its pleasant scent at the beginning of summer. A private spa area of approx. 80 m2 is still under construction, where the following will be located: massage bath for 4/6 people, Finnish and Turkish sauna, massage room, changing rooms, toilet and terrace. 5 parking spaces.
400 m2900 m27Opatija2.000.000 €NAV2124 -
top
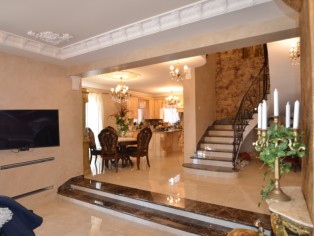
Villa for private and business use near the sea
We hereby offer you a solid villa within walking distance to the sea and the center. This villa practically consists of two parts. The right part of the villa is a maisonette apartment with about 300 m2 of living space, which the owner lives in himself. The left side of the villa is for rent. There are 4 apartments: a studio in the basement, a 1-room. Apartment on the ground floor, first floor and second floor each with a 2-room. Apartment. In the basement there is a double garage and utility rooms. Total area of the villa is approx. 600 m2, of which approx. 500 m2 are living space, plus approx. 120 m2 of terraces and balconies. The well-tended property features an 8 x 4 m2 (32 m2) heated swimming pool and a sun terrace with an outdoor shower. Property is planted with Mediterranean plants. Maisonette apartment is heated by a heat pump - underfloor heating. In addition, each room has Fencoiler. Apartments are partly heated with a heat pump (floor heating), partly with air conditioning. Solar panels for hot water preparation - house and swimming pool. 5 outdoor parking spaces. The villa is beautifully and tastefully furnished, with great attention to detail. Distance to the sea and the center is 150 m.
600 m2866 m29Opatija2.500.000 €NAV2122 -
top
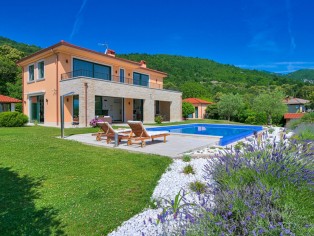
High-quality property with breathtaking views in a TOP location
Hiermit möchten wir Ihnen eine Hochwertige Familienvilla in der Nähe von Opatija vorstellen und zum Kauf anbieten. Die Lage der Villa, die Ruhe die man dort genießen kann und die Ausstattung machen diese Immobilie auf jeden Fall einmalig. Diese traumhafte Villa besteht aus zwei Etagen; Erdgeschoss und Obergeschoss. Gesamt netto Fläche beträgt 250 m2. Einladende. überdachte und offene Terrassen, Sommerküche, Abstellraum und Garage sollte man noch dazu rechnen. Diese zusätzliche Fläche beträgt weitere ca. 200 m2. Der überaus umfangreiche Wohnzimmer mit Kamin (70 m2), Essbereich und Luxuseinbauküche (15 m2) bilden den Mittelpunkt dieser Etage. Außerdem befinden sich noch in dieser Etage Abstellraum, Gäste-Toilette, Heizungsraum und Utility. Aus dem Wohn-, Esszimmer und Küche betritt man einladende überdachte Terrasse (ca. 60 m2) , Hier kann man in Schatten den ganzen Tag, auch in den heißen Sommermonaten, genießen. Die Außenanlage schmückt auch den große Pool der mitten einer satt grünen Wiese sein Platz gefunden hat. Sonnenterrasse und Außendusche gehören selbstverständlich dazu. In dem Obergeschoss befinden sich drei Schlafzimmer, jedes mit eigenem Badezimmer. Aus allen Schlafzimmern kann man die über 100 m2 große Terrasse betreten. Dank erstklassigen Baumaterialien und der erstklassigen Einrichtung, wird jegliche Komfort unserer Zeit ergänzt. Große Fensterflächen sorgen für viel Tageslicht in der Villa. Heizung/Kühlung mittels Wärmepumpe. Bodenheizung und Kühlung. Sollararmwassergewinnung Alarmsystem, Video-Überwachung. Das gesamte Grundstück ist umfriedet. Das Grundstück schmücken 23 Olivenbäume, einige Obstbäume, Steingarten und noch weitere mediterrane Pflanzen. Sehr ruhige Lage. Eine Seltenheit an dem Immobilienmarkt, für den Kennerblick.
300 m23380 m24Opatijaprice on requestNAV2102 -
top
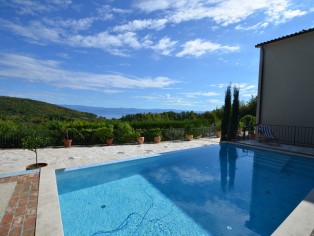
Family villa (350 m2) with pool
We would like to introduce you to a beautiful, spacious villa and offer it for sale. This villa is located on the hillside of Mount Ucka near Moscenicka Draga. It was built in 2000 on a plot of almost 2,800 m2. The villa consists of basement, ground floor and first floor. In the basement there is a boiler room and storage room. Ground floor consists of: hall, kitchen, living and dining room (75 m2), a library, study, laundry room and a bathroom. Internal stairs lead to the upper floor where there are 3 bedrooms each with their own bathroom and a laundry room. Each room has access to the balcony or terrace. Large light-flooded rooms with plenty of daylight. Very good build quality. Floor heating and air conditioning in every room. Shops and restaurants are about 300 m away. Beautiful beach can be reached in 1000 m.
350 m22778 m24Moscenicka Draga1.900.000 €NAV2093 -
top
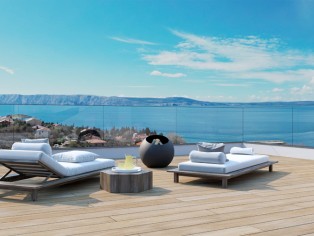
Apartments under construction in a small place
House with six apartments under construction. Completion in 2024. Very nice location only 100 meters from the sea and the center of the small town. Restaurants, cafes, grocery store, bakery all at 100 meters. In the small harbor you can buy fresh fish every day, as fishermen return home from fishing every morning.
113.28 m21001 m2cca 100 mNovi Vinodolski480.000 €NAF2092 -
top
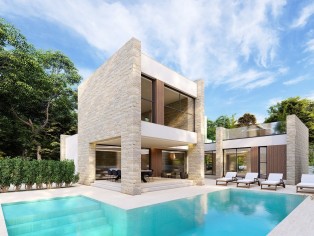
4 luxury villas with beautiful sea views
Luxury villas with open sea view near Zadar are for sale. Each of the houses is placed at a height so as to ensure a view of the sea, and the naturally high slope of the terrain also contributes to this. A total of 12 villas are planned on plots from 640m² to 740m², with a gross living area of 236 m². The houses consist of a ground floor and a first floor. On the ground floor there is a living room and a dining room, a kitchen, a covered terrace, a laundry room, a guest toilet and 2 spacious bedrooms, each with its own bathroom and wardrobe. An internal staircase in glass design leads to the upper floor. On the upper floor is the master bedroom with its own bathroom and dressing room, and a roof terrace with a jacuzzi offering a beautiful view of the sea. In the garden there are heated infinity pools with a surface area of 48 m², an outdoor grill, a relaxation area and prepared connections for the sauna. The specialty is the high-quality materials used in construction. The facade is covered with Roman traventine of the first class, the inner part with tiles 60x120 cm. Memento with travertine and the outer part with Paladiano travertine. The entire living room is equipped with underfloor heating via a heat pump. Each room has a Mitsubishi inverter air conditioner. There is also a chimney connection. Aluminum windows and floor-to-ceiling lift-and-slide doors are in anthracite color. Each house has a complete Smart-Home-System controlled by smartphone, video surveillance, electric vehicle charging station, electric gate, natural eco materials, wrought iron fences, 3 parking spaces and much more. The garden is richly planted with palm and olive trees that provide a Mediterranean feeling, and the lawn has an automatic irrigation system. Parts of the external walls with a height of 1.80 meters ensure privacy. If the customer wishes, the interior can be designed in cooperation with an interior designer. For further information, feel free to contact us!
236 m2700 m23Zadar1.250.000 €MAV2079 -
top
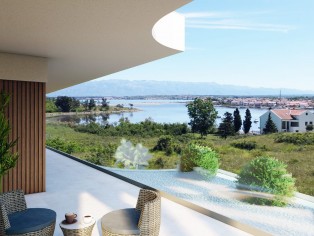
Unusual, rock-solid family villa not far from the sea
The luxury villa is located in the city of Nin, which is known as the city of royalty and love, a city where you will find a corner for yourself and your loved ones, and spend your vacation in joy and relaxation. If you want to escape from the hectic everyday life and indulge in the charms of this city, then this villa is the right choice for you! The villa will be built in 2022 in a contemporary construction style, and it will delight you at first sight with its captivating exterior, and you will enjoy its interior like a king! It can accommodate 8 people, and it consists of a ground floor and a first floor, which will be more than enough for you to spend your vacation in the best possible way. What will delight you is the proximity of the sandy beach called 'Queen's Beach'. The villa is fully air-conditioned, and on the ground floor you will relax in the living room, which consists of two sofas, an armchair, a TV and a coffee table. Near the living room there is also a modern, high-gloss kitchen, with a bar and 4 bar stools, where you will happily prepare delicious meals for family and friends. There is also a dining room with a dining table that seats 8, next to which there are stairs leading to the upper floor. On the ground floor there is one bedroom with a double bed and an en suite bathroom with a shower cabin. On the upper floor there are 3 more bedrooms with double beds, which also have en suite bathrooms with shower cabins, and one of the mentioned bedrooms also has a wardrobe. From the balcony, on the top floor, you will enjoy the view of the sea while drinking your morning coffee. On the outdoor terrace, you will surely spend most of your time having fun and swimming in the heated pool, next to which there are 8 deckchairs for sunbathing. There is also a covered dining table for 8 people on the terrace, and you can prepare delicious Dalmatian dishes on the outdoor charcoal or wood grill. In the fire pit, you can enjoy evening gatherings until late at night. The courtyard of the villa is completely fenced and has a beautifully landscaped garden, and offers private parking spaces with an electric charger. The villa is located in a beautiful location 100 meters from the sea with a sea view. Nearby there are cafes and restaurants where you can try the excellent gastronomic offer and delicious wines that will delight everyone's taste buds. Nin is a city where you will have the opportunity to explore the old city center, which houses the Museum of Nin Antiquities, the first Salt Museum in Croatia, and the church of St. A cross from the 9th century that bears the name of the smallest cathedral in the world. The church is designed so that it can track the position of the Sun and be used as a calendar and sundial. All generations and all ages will enjoy Kraljičina beach, thanks to the shallow sea, romantic sunsets, and healing mud. Equally famous is the Ždrijac beach, which is also a favorite location for families with children, as well as for surfers and kitesurfers. Surrender to the charms of this beautiful town and allow yourself to enjoy like a king in this enchanting villa! DETAILS OF CONSTRUCTION ROOF: – Roof insulated with TPO foil FACADE: – ETICS – 10 cm thick thermal insulation, part of the facade covered with wood paneling - composite wood of the new generation - Twix Teak (UltraShield® by Déco) EXTERNAL CARPENTRY: – PVC external carpentry, German REHAU Synego profile (installation depth 80 mm and 7 chambers, triple sealing) – lifting and sliding walls – Heat transfer coefficient Uw=1.3 W/m2K – Three-layer glass with 2 low-E coatings HEATING AND COOLING: – Heating and cooling through Multi-split air-to-air heat pumps – Electric underfloor heating in bathrooms, dining room and living room FLOORS: - they are made with microcement technology, the floors in the bedrooms - 1st class oak parquet WALLS: – bathroom walls – treated with microcement FENCES: – internal stair railing made of safety glass – external fences made of safety glass EQUIPMENT: – Video intercom – SAT antenna system / TV / internet -Electrical car charging installation - security cameras ENVIRONMENT: – fire pit – barbecue – heated pool of 38 m2
277 m25cca 100 mZadar1.950.000 €MAV2078 -
top
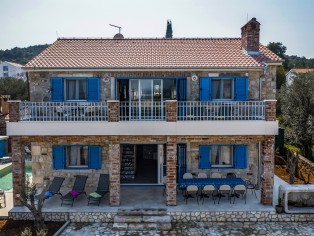
A beautiful stone villa near the sea
We would like to introduce you to a dreamlike stone villa near the sea and offer it for sale. This villa spreads its 285 m2 surface over 2 floors. It has 5 bedrooms, each with an en-suite bathroom. This villa is equipped with the latest technology. Furnished with great attention to detail, with many rustic furnishings. Unique view of the sunset. Villa is offered for sale fully furnished. We are at your disposal for any further information.
285 m2500 m26Zadar1.400.000 €MAV2076 -
top
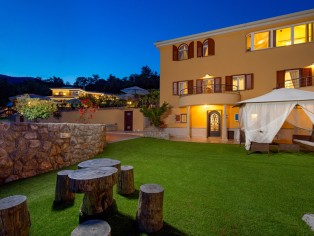
Stop! - Fantastic property with two representative villas is looking for a new owner
560 m212847 m211Opatija4.950.000 €NAV2067









