Real estates special offer
-
top
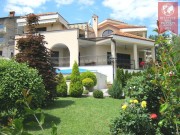
Exclusive family villa with swimming pool in a top location
We would like to introduce you to a very nice family villa in preferred residential area and to offer for sale. This villa has been built on a plot of 1054 m2. It consists of two floors and has 350 m2 area. On the ground floor there are the following rooms: living room with fireplace, kitchen, dining area, WC, study, cloakroom, sauna and a welcoming terrace. There is a 30 m2 swimming pool next to the terrace. On the upper floor are 3 bedrooms each with private bathroom and balcony. Very nice sea view. Outdoor facilities are maintained with love. Plot is completely enclosed. 3 parking spaces. A top property.
350 m21054 m25Opatija900.000 €NAV1516 -
top
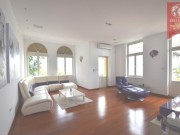
Exclusive three-room apartment in villa
Herewith we offer a comfortable three-room apartment in a villa of K and K times to buy. This apartment is located on the second floor and has 120 m2 of living space. It comprises: entrance hall with cloakroom, a very spacious bathroom with bath and sauna, kitchen with dining area, inviting lounge, two bedrooms and two smaller balconies. Apartment is Completely renovated, and is very luxurious. The apartment includes a room (approx 6 m2) on the ground floor, and a garage (17 m2) and a parking lot in front of the garage. Distance from the sea is 100 meters.
120 m23cca 100 mOpatija730.000 €NAF1514 -
top
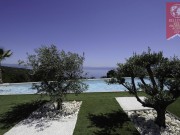
Villa # 1 in Croatia - Opatija- spectacular sea view
Contact with the office.
300 m21500 m2UnknownOpatija2.500.000 €NAV1307 -
top
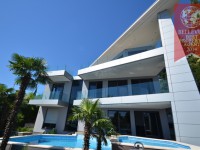
Unusual villa in the heart of Opatija looking for a new home team!
We would like to introduce you a rarity in Opatija and offer to purchase . It is a newly built , modern villa situated in city center of Opatija. This villa has been constructed on a 703 m2 large plot of land in 2011. They certainly lived up to high European standard. Only the highest quality materials and equipment have been installed : Heating and cooling is controlled by heat pump - manufacturer " Daikin " . All rooms in the house , including in the basement equipped with floor heating. Each room has a thermostat so the temperature can be set individually in each room. Thermal plaster with 10 cm styrodur , the manufacturer " Schüco " aluminum windows, aluminum electric shutters the manufacturer " Roltec " . Clearly mark each window with alarm . Modern room door ( brushed oak ) . Exclusive Bathrooms of " Villeroy & Boch " , Geberit , Paffoni and Viega . Flooring : Gres tiles. LED indirect lighting. The house has a total of about 650 m2 and consists of basement , ground floor and two upper floors . In the basement there is a garage , a " tavern " celebrate festivals , WC, sauna , fitness room and boiler room . On the ground floor there are two apartments . One apartment has 50 m2 of living space and a bedroom and the other apartment has 65 m2 of living space and two bedrooms. Central apartment of the house is the house which is spread over two floors in any case . In the ground floor there is: entrance hall, large bright living room , kitchen, dining room , two bedrooms , bathroom, guest WC and a large terrace. In the first floor two further bedrooms, bathroom , Jacuzzi and a 90 m2 large inviting terrace are the breathtaking views of Opatija, featuring the sea. Grounds are well maintained. Palm trees decorate the lawn and other vegetation mediteräne . The entire property is fenced . Swimming pool and sun terrace are located in front of the house. 4 parking spaces . We send you to request floor plans .
650 m2722 m2cca 100 mOpatija3.900.000 €NAV1241 -
top
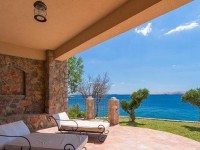
Villa directly by the sea
Here we offer you a mediterranean villa directly by the sea. Position is unique!!! Villa is constructed in 1.000 m2 to big property. There is of three floors: Souterrein, ground floor and upper floor. In the Souterrein, are in two levels: kitchen with dining-room (approx. 40 m2) and the living room the same size, hall and guests Toalette. Before the floor are big terraces, all with fantastic sea look. In ground floor 3 bedrooms and two baths and in the upper floor are four bedrooms and also two baths. These two floors also have terraces. Thought over terrace with fire-place joints perkeft in the immovable property one. Big glass surface care for a lot of daylight in the house. If mediterranean Architecture lost. Facade partly with stone dresses up. Window from full wood. Totally quiet position. For survivor and individual living. Other information on inquiry.
501.44 m2988 m27Karlobag1.500.000 €MAV1059 -
top
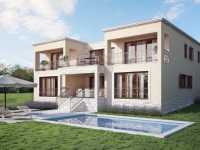
Property with approval intelligent planned family house with swimming-pool
Here we offer you a property with building permit for the production an exclusive villa with swimming-pool. The whole size of the property amounts to 2.543 m2. The access road to the property takes place about an asphalt road. All care administrations (Strom/Wasser/Telefon) are on the property border. The beautiful sight of the sea, the Kvarnerbucht and the preceding islands Krk and Cres cannot be obstructed by the slope position. Of right(law) of the property two family houses are built at the moment. Very beautiful and first of all quiet position. In the surroundings exclusively single-family houses are constructed, some with swimming-pool. See picture in the presentation on the right. Gross surface of the house amounts 397.80 m2. Sketch surface 274.30 m2. Gross surface of the swimming-pool amounts to 37.44 ms. Außegewöhnlich beautiful position. Distance up to the Opatija or Icici amounts to approx. 6-7 kms. Sketches in bigger format are to be agreed on request.
274.30 m22554 m26Opatija - Veprinac200.000 € 230.000 €NAG31






