Villas North Adria
-
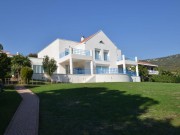
Villa with a great view to the sea
A villa in the best location of Kvarner Bay. Built on a large plot with best materials and with emphasis on quality and equipment. The villa is spread over three floors. On the ground floor are living room, dining room and kitchen. Wide terraces and built-in swimming pool. A granny flat for staff as well. On the first floor are four bedrooms each with a bathroom. Balcony has every bedroom with a beautiful view to the sea. Garage for two cars can be reached directly from the street. In the basement is the boiler room, Biliardraum and other outbuildings. The garden of the villa is laid out and maintained by a gardener's hand.
1984 m2Opatijaprice on requestNAV1613 -
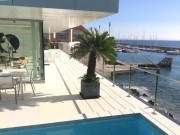
One of the most beautiful villas in Croatia - right by the sea
We would like to introduce one of the most beautiful villas in the Kvarner bay and offer them for sale. This modern villa, which meets the high European standards, has approx. 500 m2 spread over three floors. The basement has almost 200 m2 in a room that can be set up and used according to your own needs and wishes. This can be used for residential purposes, as a wellness area or for business. On the ground floor there is a kitchen, large living area, master bedroom with bathroom and a guest toilet. On the 1st floor there is also a living room and two bedrooms. Large window areas provide plenty of daylight in the villa. The garden is not too big but very well maintained. Palm trees and various Mediterranean plants adorn the garden. Swimming pool (40 m2) with sun terrace (150 m2) are also included. Solar heating for hot water and out of season to heat the swimming poolDaikin (heating and air conditioning) ú. Convectors. "Schüco" aluminum window. Aluminum facade - "Alubang". 1st class ceramics. Parking space for 3 cars. Elevator is available.
500 m2650 m25Kvarner Bayprice on requestNAV1518 -
top
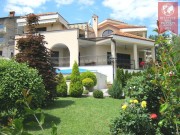
Exclusive family villa with swimming pool in a top location
We would like to introduce you to a very nice family villa in preferred residential area and to offer for sale. This villa has been built on a plot of 1054 m2. It consists of two floors and has 350 m2 area. On the ground floor there are the following rooms: living room with fireplace, kitchen, dining area, WC, study, cloakroom, sauna and a welcoming terrace. There is a 30 m2 swimming pool next to the terrace. On the upper floor are 3 bedrooms each with private bathroom and balcony. Very nice sea view. Outdoor facilities are maintained with love. Plot is completely enclosed. 3 parking spaces. A top property.
350 m21054 m25Opatija900.000 €NAV1516 -
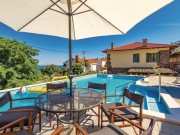
Stone house with garden and very nice view
We would like to introduce you to a rustic stone house in the region of Opatija. The house is located on a 709 m2 plot and has cca. 200 m2 net and cca. 260 m2 gross area. The house is elaborately renovated and lovingly furnished. It consists of two floors, ground floor and upper floor, but can also be stooped on request. On the ground floor are these rooms: hallway, two bedrooms, bathroom and kitchen with dining room with exit to the covered terrace with BBQ. On the floor is also a garage with 30 m2 and a Dalmatian konoba to spend the time with family and friends and to celebrate festivals. On the first floor are three bedrooms, two bathrooms and living room with exit to the balcony and a welcoming terrace. Outdoor swimming pool with sun terrace and beautifully furnished garden. In addition, the house has a water cistern with 30 m3. Very nice sea view. Distance from the sea is 700 m. A unique property.
260 m2709 m2cca 700 mOpatija1.200.000 €NAV1479 -
top
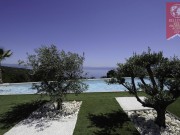
Villa # 1 in Croatia - Opatija- spectacular sea view
Contact with the office.
300 m21500 m2UnknownOpatija2.500.000 €NAV1307 -
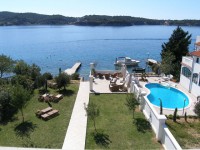
House with five residential units
Villa with five residential units built for rental. It is located on the island of Rab, in a quiet but very nice area. The location is oceanfront with private jetty and beach. Land goes up to a few meters from the waterline, which guarantees direct access. The access road is a local road that only serves for a few houses, so that no through traffic is possible. Behind the house is still a plot of 800 m² on which a further development is possible. A building permit for this property has been requested. Parking is at the back of the house, leaving plenty of room for the garden. There is enough space for building a swimming pool. There are some terraces available with corresponding sunscreen. Property is fenced. Nearby is a marina for larger boats, as well as a restaurant. An airport on the island of Rab is being planned. Garden has automatic irrigation system, the rooms in the house have air conditioning. With solar heating hot water is treated. A rare beautiful location. The house can be converted into a family house.
442 m2880 m2Rab - First line of the sea with jetty1.950.000 €NAV1242 -
top
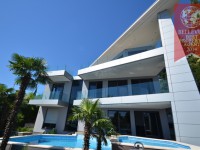
Unusual villa in the heart of Opatija looking for a new home team!
We would like to introduce you a rarity in Opatija and offer to purchase . It is a newly built , modern villa situated in city center of Opatija. This villa has been constructed on a 703 m2 large plot of land in 2011. They certainly lived up to high European standard. Only the highest quality materials and equipment have been installed : Heating and cooling is controlled by heat pump - manufacturer " Daikin " . All rooms in the house , including in the basement equipped with floor heating. Each room has a thermostat so the temperature can be set individually in each room. Thermal plaster with 10 cm styrodur , the manufacturer " Schüco " aluminum windows, aluminum electric shutters the manufacturer " Roltec " . Clearly mark each window with alarm . Modern room door ( brushed oak ) . Exclusive Bathrooms of " Villeroy & Boch " , Geberit , Paffoni and Viega . Flooring : Gres tiles. LED indirect lighting. The house has a total of about 650 m2 and consists of basement , ground floor and two upper floors . In the basement there is a garage , a " tavern " celebrate festivals , WC, sauna , fitness room and boiler room . On the ground floor there are two apartments . One apartment has 50 m2 of living space and a bedroom and the other apartment has 65 m2 of living space and two bedrooms. Central apartment of the house is the house which is spread over two floors in any case . In the ground floor there is: entrance hall, large bright living room , kitchen, dining room , two bedrooms , bathroom, guest WC and a large terrace. In the first floor two further bedrooms, bathroom , Jacuzzi and a 90 m2 large inviting terrace are the breathtaking views of Opatija, featuring the sea. Grounds are well maintained. Palm trees decorate the lawn and other vegetation mediteräne . The entire property is fenced . Swimming pool and sun terrace are located in front of the house. 4 parking spaces . We send you to request floor plans .
650 m2722 m2cca 100 mOpatija3.900.000 €NAV1241 -
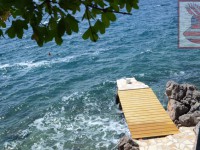
Impressive villa on the waterfront with private dock
We would like to introduce you to a villa in the first row to the sea and offer for sale. This villa has been constructed on a 890 m2 large plot. In 2000, the two lower floors were built. In 2008, the two upper floors would be increased, and insulated the entire facade and re-plastered. Total living area of the villa is approximately 600 m2. Only 20 steps you need to deal with to get to the beach. There waiting for you beach chairs and umbrellas. In addition, there is a bar with two buoys. On the top floor the owner has his light-filled, comfortable duplex apartment with 240 m2 of living space for its own use. This apartment consists of the following rooms: below: guest WC, utility room, office, kitchen, living room with fireplace, sitting area, above: guest room with bathroom, bedroom with large bathroom (shower and bath), walk-in closet, TV-corner , patio and balcony with a fantastic sea view. On the lower floors there are three more apartments with 55, 80 and 90 m2. These apartments are rented (with license). Each apartment has its own terrace welcoming, always with sea views. In addition, the villa also has a "tavern" (40 m2) to celebrate festivals. Barbecue. For heating: villa has two fireplaces and a chimney at each stove is connected. Floor heating is electricity (night power) heated with solar energy and support. Domestic hot water is heated by solar. Grounds are very well maintained. Mediterranean vegetation with some old trees. 7 parking spaces. Very quiet location with nice neighborhood.
600 m2890 m27Novi Vinodolski1.950.000 €NAV1221 -
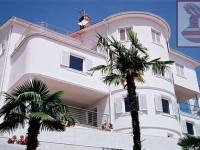
Quality floor of a villa in 'almost' a central location
185 m25cca 250 mOpatija780.000 €NAV1204 -
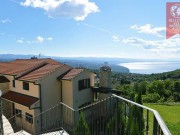
Villa - an absolute rarity in the market
This villa is definitely the most beautiful villas on the Adriatic coast. This luxury villa in 2009, was created at a 1400 m2 plot. Total area of the villa is approximately 500 m2. Generous equipment: imported from Italy, solid wood furniture, various art objects, over 100 pictures, antique and lovingly restored lamps bliebt everything in the house. Heating - Gas - Zentrall. In addition, the living area and kitchen underfloor heating is installed. In the basement there are the following rooms: office, sauna and wellness, massage room, cinema, living room decorated in antique style (50 m2), wine cellar (cooled), bathroom with shower and boiler room. In front of the living room is an inviting covered terrace with fireplace (20 m2). In the ground floor is a living room with dining area (70 m2), kitchen (11 m2), bedroom (28 m2), bathroom (15 m2), wardrobe (8 m2), toilet (4 m2), hall, guest WC. Before the living room extends a 50 m2 covered terrace. 1 Guest apartment 61 m2 (living room, kitchen, bedroom, bathroom and a balcony), 1 one-room apartment (56 m2) and two bedrooms each with private bathroom upstairs is. From almost every room in the house you have beautiful sea views. Large windows give the house a lot of light and sun. The house has a 36 m2 large garage. Grounds are very well kept. Swimming pool with counter current system (30 m2), irrigation, water tank with 500 m3 of water, lawns, palm trees and other Mediterranean Pflänzen, paths laid with old stone slabs. Distance from the Opatija is 4 km.
500 m21400 m28Opatija2.150.000 €NAV1200








