Houses North Adria
-
new
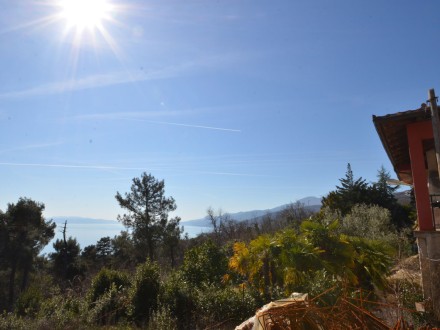
Old villa in the best location in Opatija
The house offered here is older and is currently being renovated from the ground up. Its location below the upper street in Opatija adds value to the offer. The house is built on a large plot. Of the 4,000 m² of the property, 2,000 m² is building land. The rest is garden. It is possible to build two villas in this special location. The land alone is worth the seller's asking price.
4000 m24cca 100 mOpatija2.000.000 €NAH2417 -
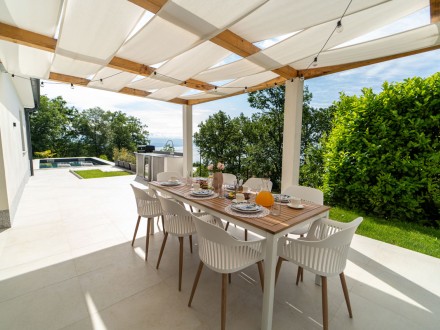
Cozy bungalow with a pool and a beautiful view
Here we offer you a beautiful bungalow on the slopes of the Učka mountain, not far from Opatija. The bungalow was built in 2023 on a 1,650 m² plot. The location is surrounded by greenery and is very peaceful. The house consists of an entrance area with a wardrobe, three bedrooms, three bathrooms, a heating room with a laundry area, a kitchen, a dining room, and a living room in an open-plan layout. Large glass openings provide plenty of natural light throughout the day. In front of the dining and living area, there is a terrace with a table for dining and socializing, a barbecue, and a 32 m² swimming pool with a sun deck and garden. The sliding walls and entrance door are made of aluminum, while the facade cladding is made of Petalcea. The property features a multi-split air conditioning system, central wood heating, a biological septic tank, and secured parking spaces on the plot. The property is sold fully furnished.
124 m21648 m23Opatija1.500.000 €NAH2408 -
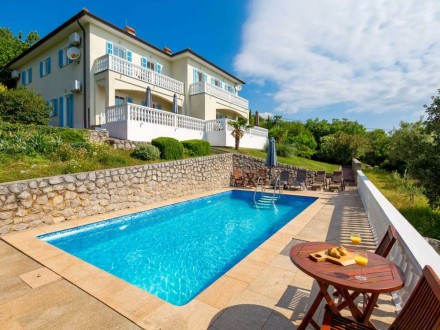
Semi-detached house with pool and beautiful view
We would like to introduce you to a semi-detached house near Mošćenička Draga and offer it for sale. It was built on a 1,579 m2 plot in 2006. A 400 m long, very steep road leads to the house. The location is very quiet and offers a wonderful view of the sea. The house has a total of approx. 250 m2 living space. It consists of two floors; basement and ground floor. In the basement there is an open kitchen, dining and living room in each semi-detached house with access to the terraces and the storage rooms in the rear part of the house. The semi-detached house on the right also has a bathroom on the floor. On the ground floor of the semi-detached house on the left there are 3 rooms and two bathrooms and in the semi-detached house on the right there are three rooms and a bathroom. Both semi-detached houses also have a balcony on the floor. Heating/cooling via air conditioning. Fireplace in the semi-detached house on the left. SAT-TV, Internet. Sauna. In the outdoor area there is a 32 m2 pool (8 x 4 m) and sun terrace with sun loungers and outdoor shower. Water cistern - 2,000 m3 for irrigating the garden. Green lawn and Mediterranean plants; palm trees and pampas grass decorate the garden. The outdoor area is very well maintained. 3 parking spaces. Shops are 2 km away, a pebble beach 3.5 km away.
250 m21579 m26Moscenicka Draga1.300.000 €NAH2398 -
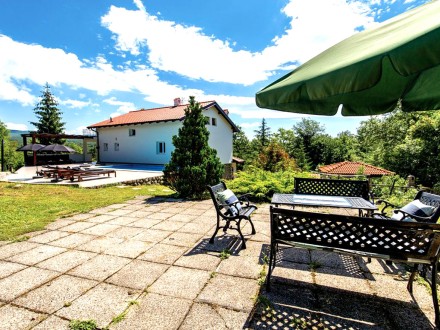
House with large plot 8 km from Opatija
Idyllic location of the property, surrounded by a beautiful forest. On this beautiful property there is a holiday home in the hinterland of Opatija. The house consists of 3 floors. On the lowest floor there is a smaller detached apartment. On the first floor there is a two-story apartment with 4 bedrooms. The first floor is accessible via an external staircase and the lowest ceiling height in the attic is 120 cm. Behind the house there is an outdoor pool and a gazebo. Opatija can be reached in about 20 minutes by car. There are first-class restaurants and beautiful beaches and wellness centers where the atmosphere of the past is present and the history of Opatija as a health resort is visible. The yard is beautifully decorated and spacious. There are four parking spaces next to the house.
290 m24406 m27Matulji650.000 €NAH2354 -
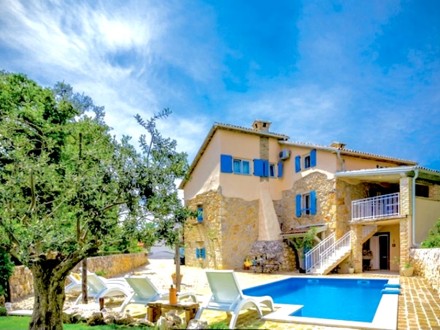
A beautiful authentic villa in a unique position
Beautiful semi-detached house, lovingly furnished. The house consists of three floors. On the ground floor there is the wine cellar, two large terraces and the summer kitchen. In front of the house there is a 25 m² swimming pool and a large garden with olive trees. There are also four parking spaces. On the first floor there is the living room with kitchen, bathroom and gallery with a fireplace. In the attic there are three bedrooms with bathroom.
175 m21090 m23Krk550.000 €NAH2343 -
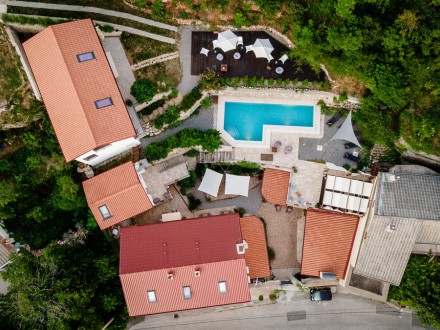
Beautiful country estate with several houses
This beautiful country estate is located in a small town, just 4 kilometers from the sea It consists of several buildings. Each building is a self-contained unit, so each can function individually, but it can also form a large unit that can accommodate 14 to 20 people Each building is equipped with a system for heating and cooling the building in the form of air conditioning and central heating with biofuel. The spa and fitness area is equipped with air conditioning and underfloor heating (also with biofuel pellets). For all buildings, full preparation has been made for the connection of solar panels to enable heating of the building's sanitary water by solar energy. The main building was built in 1903. The total living space is 360 m². It consists of the ground floor, the first floor and the attic. All rooms in this building have characteristic high ceilings. spacious rooms, wide hallways and large foyers. All of these rooms individually form the main residential unit on this property. The building has a total of 6 rooms, including 2 rooms on the ground floor, 2 rooms on the first floor and two rooms in the attic. In addition, there is an entrance hall and a living room. Each room has central heating as well as air conditioning units that can be used for heating and cooling. The second building on the property is a former stone house, a large part of which has been preserved. In addition to the living area, the building also has a wine cellar in the basement part, which is partly underground, so that the temperature is constantly 17 degrees. Above the wine cellar there is a two-story apartment with a balcony and terrace. The apartment has its own kitchen, living room, bathroom and a bedroom on the gallery, with wonderful views of the pool and the surroundings of the building. The third building on the property consists of three floors. On the first floor there are kitchens and dining rooms with additional separate toilets and an anteroom. There are a total of two kitchens on this floor, one with professional equipment and one smaller. Next there is a sitting area and a spacious dining room with a large fireplace/fireplace, enough for 30-40 people. From the first floor on the ground floor, authentic stone stairs lead to the second floor, where there is a large mosaic swimming pool (11 x 5 m) with the possibility of heating the pool water. Next to the pool there is a sunbathing area and a pavilion. The floor is partly tiled with ceramic and partly there is gravel around the pool. The pool offers a beautiful view of the sea, the surrounding hills and the neighboring islands of Krk and Cres. From the second floor we climb the stairs to the third floor, where there is a large terrace that serves as a lawn and a place to stay. There is also a spa and fitness area that covers an area of 160 m2. The building has an indoor swimming pool with the possibility of heating the pool water, as well as a Finnish sauna. Next to the pool there is a shower and toilets. Below there is a massage room with reception. On the first floor of the building there is an 80 m2 fitness area with various equipment and training equipment. The fitness facility offers a beautiful view of the entire area surrounding this property, as well as the sea. This building has its own entrance as well as parking for two cars and a garden. Feedback geben
600 m21490 m27Crikvenica1.500.000 €NAH2321 -
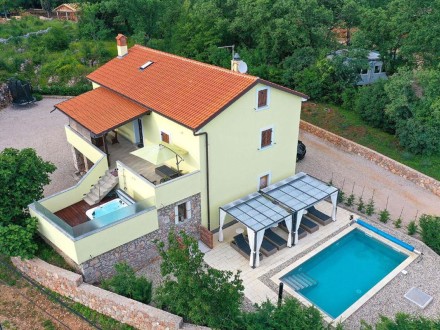
A beautiful authentic villa in a unique position
We ask this villa on the island of Krk. Villa features a heated pool, garden, barbecue facilities and private parking. The villa with a terrace and pool views has 3 bedrooms, a living room, an equipped kitchen, as well as 3 bathrooms and a jacuzzi. The beach is 1.3 km from Vila and the second beach is 1.9 km away. The nearest airport is Rijeka Airport, which is 20 km away.
360 m2500 m23otok Krk750.000 €NAH2316 -
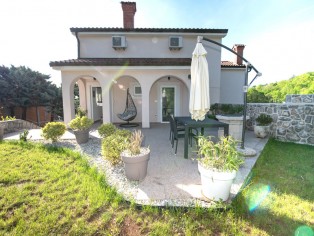
Beautiful villa in Matulji on 4 floors
A beautiful villa in Matulji on 4 floors with a swimming pool is offered here. It is in a quiet location, surrounded by greenery and offers partial sea views. The house has a total net living area of 403 m² and a garden area of 870 m² and consists of 2 separate apartments. In the basement there are; a garage, utility rooms, a laundry room and a boiler room. The heating is done with heating oil, the latest ecological Viessman stove. On the ground floor and 1st floor there is a two-story apartment with stairs, toilet and two luxurious rooms with luxurious bathrooms and adjoining terraces, living room, kitchen, dining room, pantry, with terraces with barbecue, fireplace, oven and swimming pool. On the 2nd floor there is an apartment with two rooms with private bathrooms, a separate bathroom, kitchen, dining room, living room and two terraces. Access to this apartment is via an external staircase and this apartment is separate from the apartment on the 1st floor. The house is equipped with 7 air conditioners, satellite antenna and intercom This really beautiful house is located in a very quiet location which is ideal for a family holiday, without noise and yet close to the beach, restaurants, cafes etc. The house is categorized as a holiday home and is therefore suitable as an investment.
403 m2870 m24Matulji845.000 €NAH2291 -
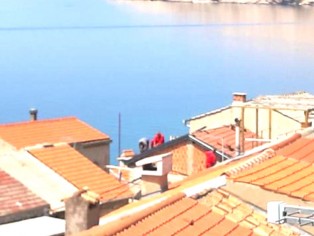
Renovated stone house second row to the sea
The house is located in a small town in the south of the island of Krk. Das Anwesen besteht aus zwei Teilen. In dem vorderem Teil befindet sich ein Weinkeller und ist ca. 20 m² large. Düber beinheit sich eine Terrasse mit Blick auf das Meer. Über den hinteren Teil des Gebäudes, das als Keller benutzt wird, befindet sich ein Wohnraum über zwei Etagen. Im ersten Stock gibt es eine Küche und ein Wohnzimmer, im zweiten Stock gibt es ein Badezimmer und zwei Schlafzimmer. Jede Etage verfügt über ca. 35 m². Das Haus war ein altes Steingebäude, das erneuert wurde. Es wurden neue Stahlbeton Decken eingebeaten, ein neues Dach und ein Teil der Fenster sowie komplete Strom- und Wasserversorgung Im Wohnbereich sind die Deckenbalken und ein Teil der Möbel des Haus erhalten geblieben. Der Vorteil des Haus ist die Nähe zum Meer, genauer gesagt die zweite Reihe vom Meer aus gesehen. Zum Strand sind es 2 minutes on foot. Der Strand wird nur von Anwohnern genutzt, da dieser Teil des Ortes in der Regel nicht vermietet wird. Autos werden auf dem städtischen Parkplatz abgestellt. Zufahrt zum Haus mit dem Auto bis 10 m. Der ganze Ort ist eine Fußgängerzone.
125 m22cca 50 mKrk295.000 €NAH2251 -
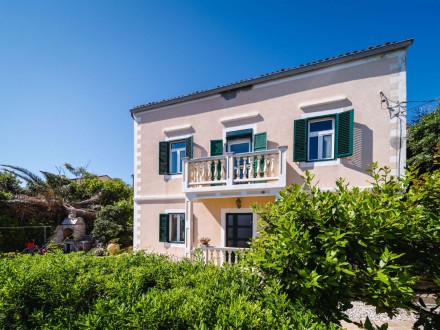
House in second row to the sea
The house consists of two floors and an attic. There is one apartment on the ground floor, and another on the first floor and attic. The apartment on the ground floor consists of a kitchen, living room, dining room, bathroom and one bedroom. The apartment on the first floor has a kitchen, a living room and three bedrooms. The house is a few minutes' walk from the sea and shops.
400 m2cca 20 mIsland Lošinj595.000 €NAH2239










