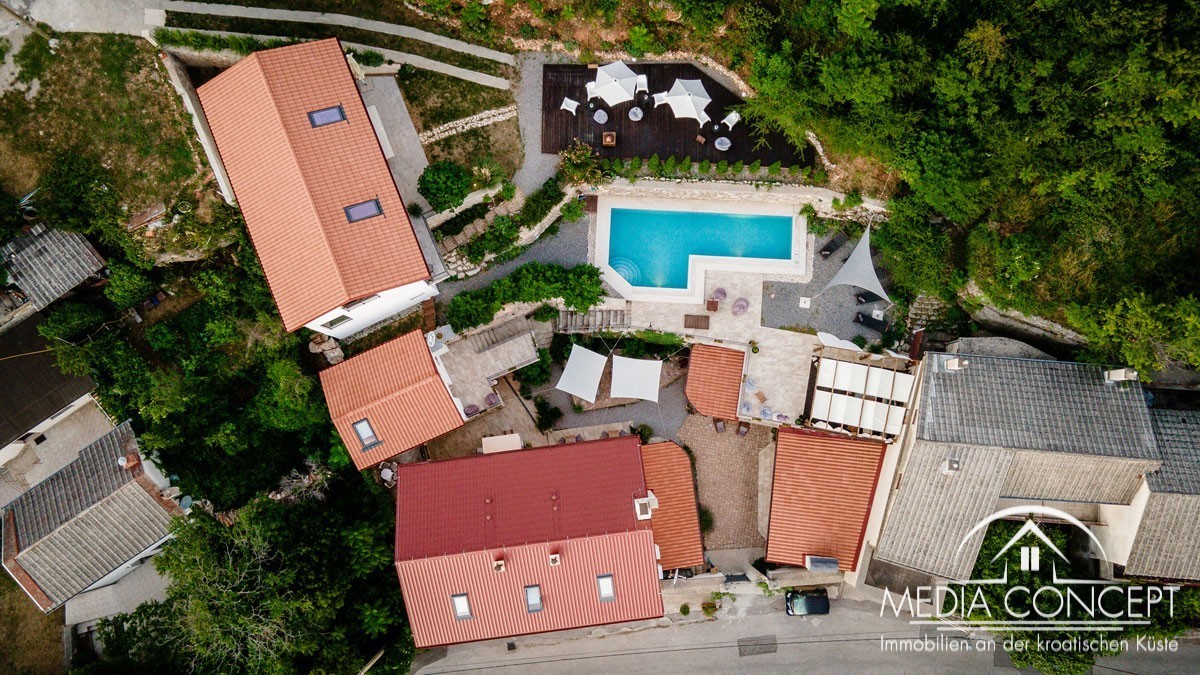Beautiful country estate with several houses
DESCRIPTION
This beautiful country estate is located in a small town, just 4 kilometers from the sea
It consists of several buildings. Each building is a self-contained unit, so each can function individually, but it can also form a large unit that can accommodate 14 to 20 people
Each building is equipped with a system for heating and cooling the building in the form of air conditioning and central heating with biofuel. The spa and fitness area is equipped with air conditioning and underfloor heating (also with biofuel pellets). For all buildings, full preparation has been made for the connection of solar panels to enable heating of the building's sanitary water by solar energy.
The main building was built in 1903. The total living space is 360 m². It consists of the ground floor, the first floor and the attic. All rooms in this building have characteristic high ceilings.
spacious rooms, wide hallways and large foyers. All of these rooms individually form the main residential unit on this property. The building has a total of 6 rooms, including 2 rooms on the ground floor, 2 rooms on the first floor and two rooms in the attic. In addition, there is an entrance hall and a living room. Each room has central heating as well as air conditioning units that can be used for heating and cooling.
The second building on the property is a former stone house, a large part of which has been preserved. In addition to the living area, the building also has a wine cellar in the basement part, which is partly underground, so that the temperature is constantly 17 degrees. Above the wine cellar there is a two-story apartment with a balcony and terrace. The apartment has its own kitchen, living room, bathroom and a bedroom on the gallery, with wonderful views of the pool and the surroundings of the building.
The third building on the property consists of three floors.
On the first floor there are kitchens and dining rooms with additional separate toilets and an anteroom. There are a total of two kitchens on this floor, one with professional equipment and one smaller. Next there is a sitting area and a spacious dining room with a large fireplace/fireplace, enough for 30-40 people.
From the first floor on the ground floor, authentic stone stairs lead to the second floor, where there is a large mosaic swimming pool (11 x 5 m) with the possibility of heating the pool water.
Next to the pool there is a sunbathing area and a pavilion. The floor is partly tiled with ceramic and partly there is gravel around the pool. The pool offers a beautiful view of the sea, the surrounding hills and the neighboring islands of Krk and Cres.
From the second floor we climb the stairs to the third floor, where there is a large terrace that serves as a lawn and a place to stay. There is also a spa and fitness area that covers an area of 160 m2. The building has an indoor swimming pool with the possibility of heating the pool water, as well as a Finnish sauna. Next to the pool there is a shower and toilets. Below there is a massage room with reception. On the first floor of the building there is an 80 m2 fitness area with various equipment and training equipment. The fitness facility offers a beautiful view of the entire area surrounding this property, as well as the sea.
This building has its own entrance as well as parking for two cars and a garden.
Feedback geben
FEATURES
- Number of rooms : 7
- Seaview : Yes
- Distance from sea : cca 4000 m
- Heating : heating with pellets
- Renovated : Yes
Dear customers, according to the terms of business, the brokerage commission is 3% + VAT (25%), a total of 3.75% of the purchase price.
The property can be viewed only with a signed Brokerage Agreement, which is the basis for further actions related to the sale and commission, all in accordance with the Law on Brokerage in Real Estate Transactions.

