North Adria
-
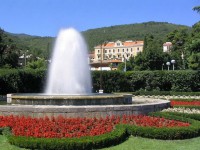
Building plot with permission for construction of a hotel
Building plot in the center of Opatija. Approval for construction of a hotel with underground parking. For more information please contact our office.
1000 m2cca 70 mCenter of Opatija1.500.000 €NAHT1346 -
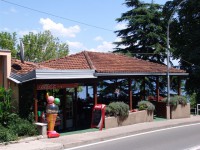
Coffee with terrace in city center
Here we ask you a house on two floors in the immediate near sea. On the ground floor is an apartment consisting of living room, kitchen, dining room, bathroom and toilet. Also located on the ground floor several rooms that serve the local in the first floor and these are: kitchen, laundry room and two storage rooms. Local 104 m² and is located on the first floor. It consists of a large open but covered terrace, from a sales area and restrooms. The location of the house is nice, since removed in first line to the sea and not more than 50 meters. Nevertheless the city center. It is possible to convert the ground floor into two apartments and close the patio side. A good money investment.
208 m2fifty meters from the sea shoreprice on requestNAGI1319 -
top
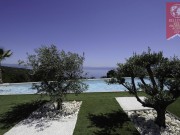
Villa # 1 in Croatia - Opatija- spectacular sea view
Contact with the office.
300 m21500 m2UnknownOpatija2.500.000 €NAV1307 -
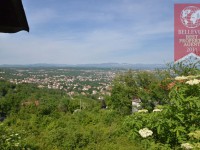
Land with planning permission for house with three apartments
Building land with valid place approval for a house with three apartments. The following sizes of the house are approved: Footprint of the house 205.6 m². Total gross area of the house 591.76 m². There are ground floor and approved two floors. Height of finished ground up to the roof ridge 10.17. The approved plans can be modified with an application. From the plot you can see the entire environment as a slope is present. View to the country. but not the sea. Distance to Opatija on the road 4 km away. All connections are made directly to the road that borders the property on the bottom side.
1234 m2cca 4000 mAbove Opatija115.000 €NAG1295 -
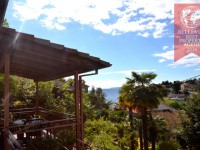
Family house near the sea with beautiful views
We would like to offer you a family house, which is only 70 meters from the sea, for sale. The house has been built on a 948 m2 large plot. It consists of basement and ground floor. Total area of the house is 139 m2. The Hoff is still a room with another 16 m2. The house consists of the following rooms: hall, kitchen, dining area, living room, two bedrooms, a bathroom and a storage room. From the living room you betriff a balcony from which you can enjoy beautiful views. Before the entrance to the house there is a small covered terrace where you could enjoy a fun time. In the basement there are two garages. Oil-fired central heating. Windows are made of PVC. Telephone and Internet connection. The house needs renovation. Very good location. Shops, newsagent, café and restaurant are located in the immediate vicinity.
110 m2948 m23Opatija490.000 €NAH1292 -
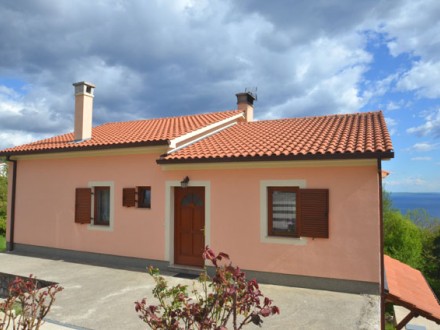
Family house with two apartments and sea view in green
We would like to introduce you to a family house in the town of Veprinac, above Opatija, and offer it for sale. The house was built in 2010 on a 1,500 m2 plot. It consists of: basement, ground floor and first floor. In the basement there is a tavern and a storage room. On the ground floor there is a spacious one-room apartment with bathroom, kitchen, dining and living area, a loggia and a balcony. A large garage that belongs to the apartment can be connected to the apartment with little effort if you need it. On the upper floor there is a three-room apartment with two bathrooms, kitchen, dining and living area, storage room, balcony and terrace with a very beautiful sea view. The attic is not finished. Municipal water connection. Water cistern with 30 m3 for garden irrigation. Telephone connection. Central heating on all floors. Fireplace and air conditioning. Energy certificate: B. A small shop with groceries is 1 km away. Distance to Icici is 8 km.
400 m21498 m24Opatija - Veprinac470.000 €NAH1287 -
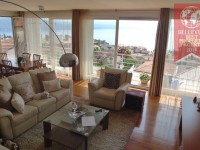
Four-bedroom apartment (150 m2) with stunning sea views
We hereby would like to present a representative apartment in the center of Opatija and offer for sale. This apartment is located on the second floor of an apartment building with elevator. Floor area of the flat is 150 m2. Owner has combined two smaller apartments on the purchase of the property and thus formed a large apartment . If desired, could put them into the first state with little effort. Apartment consists of the following rooms : hall, cloakroom , living room + dining room, kitchen , three bedrooms , two bathrooms ( one with bath one with shower) , laundry room, study , balcony and terrace . Breathtaking views can be enjoyed from the terrace , living room , dining room and two bedrooms. Large window openings offer the apartment plenty of natural light . Windows and shutters are made of aluminum . Ceiling Heating + Air ( cooling). Satellite TV connection and ADSL. The apartment garage and two parking spaces in front belongs to the house. We send floor plans available on request . Energy detection : B.
150 m25cca 500 mOpatija680.000 €NAF1267 -
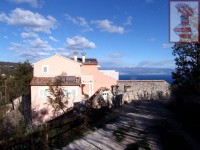
two semi-detached houses
Two semi-detached houses, built on the top of the Kissed. Very nice unobstructed view of the island Cres and the sea. Both houses have a swimming pool, respectively. Built both houses over three floors. Sufficient parking is available. In the basement is a garage and a large room that can be used in various ways. On the ground floor is the living room with kitchen and dining room, as well as a guest toilet. In I. floor are two bedrooms with two bathrooms and a terrace. Large terrace with swimming pool on the ground floor.
3cca 500 mSemi-detached houses with great views350.000 €NAH1259 -
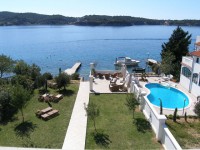
House with five residential units
Villa with five residential units built for rental. It is located on the island of Rab, in a quiet but very nice area. The location is oceanfront with private jetty and beach. Land goes up to a few meters from the waterline, which guarantees direct access. The access road is a local road that only serves for a few houses, so that no through traffic is possible. Behind the house is still a plot of 800 m² on which a further development is possible. A building permit for this property has been requested. Parking is at the back of the house, leaving plenty of room for the garden. There is enough space for building a swimming pool. There are some terraces available with corresponding sunscreen. Property is fenced. Nearby is a marina for larger boats, as well as a restaurant. An airport on the island of Rab is being planned. Garden has automatic irrigation system, the rooms in the house have air conditioning. With solar heating hot water is treated. A rare beautiful location. The house can be converted into a family house.
442 m2880 m2Rab - First line of the sea with jetty1.950.000 €NAV1242 -
top
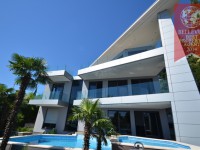
Unusual villa in the heart of Opatija looking for a new home team!
We would like to introduce you a rarity in Opatija and offer to purchase . It is a newly built , modern villa situated in city center of Opatija. This villa has been constructed on a 703 m2 large plot of land in 2011. They certainly lived up to high European standard. Only the highest quality materials and equipment have been installed : Heating and cooling is controlled by heat pump - manufacturer " Daikin " . All rooms in the house , including in the basement equipped with floor heating. Each room has a thermostat so the temperature can be set individually in each room. Thermal plaster with 10 cm styrodur , the manufacturer " Schüco " aluminum windows, aluminum electric shutters the manufacturer " Roltec " . Clearly mark each window with alarm . Modern room door ( brushed oak ) . Exclusive Bathrooms of " Villeroy & Boch " , Geberit , Paffoni and Viega . Flooring : Gres tiles. LED indirect lighting. The house has a total of about 650 m2 and consists of basement , ground floor and two upper floors . In the basement there is a garage , a " tavern " celebrate festivals , WC, sauna , fitness room and boiler room . On the ground floor there are two apartments . One apartment has 50 m2 of living space and a bedroom and the other apartment has 65 m2 of living space and two bedrooms. Central apartment of the house is the house which is spread over two floors in any case . In the ground floor there is: entrance hall, large bright living room , kitchen, dining room , two bedrooms , bathroom, guest WC and a large terrace. In the first floor two further bedrooms, bathroom , Jacuzzi and a 90 m2 large inviting terrace are the breathtaking views of Opatija, featuring the sea. Grounds are well maintained. Palm trees decorate the lawn and other vegetation mediteräne . The entire property is fenced . Swimming pool and sun terrace are located in front of the house. 4 parking spaces . We send you to request floor plans .
650 m2722 m2cca 100 mOpatija3.900.000 €NAV1241









