Villas Middle Adria
-
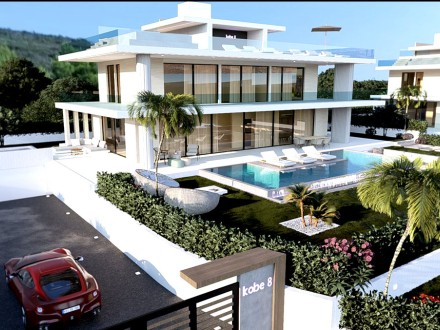
Unique designer villas
Discover incredible elegance and extraordinary comfort in the heart of beautiful Sukošan, where a unique opportunity for a dream life opens up! We present designer Kobe villas that are located on a hill with a beautiful view of the crystal clear sea, allowing you to immerse yourself in a peaceful idyll while enjoying the proximity of all the necessary amenities - only 3 minutes away. Each of these three luxurious mansions has its own unique story, inspired by the legendary Kobe Bryant, one of the greatest basketball players of all time. His strength, love and incredible passion for the sport have been translated into these villas named: Kobe Gold, Kobe Purple and Kobe Black – each with its own unique charm. These villas are not only breathtaking in their appearance, but also extremely functional. With 4 spacious bedrooms and 4 elegant bathrooms, each villa offers plenty of private space to relax and enjoy. The living room, kitchen and dining room are designed with attention to detail to provide the perfect harmony between comfort and practicality. Also, each villa comes with 2 garage and 2 outdoor parking spaces, and a practical elevator inside the villas for added comfort. Enjoy a refreshing dip in one of the two swimming pools – one located on the ground floor, ideal for relaxing in the sun, while the other is located on the upper floor, offering you a spectacular view of the sunset. In addition, there is also a paradise corner for relaxation - a gym and a sauna that will completely relax and restore you. For wine lovers, there is an exclusive wine store available, where you can enjoy the finest drops in an intimate setting.
383 m21200 m24Zadar3.500.000 €MAV2393 -
top
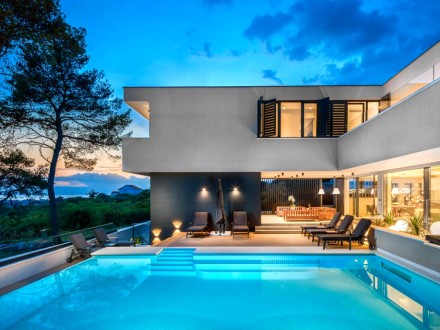
Luxury villa in a beautiful location in Zadar
A luxuriously built modern villa with a swimming pool is for sale. It is located in an attractive location, only 1000 m from the sea, it is oriented to the south and offers a wonderful view of the sea and the islands. The interior of the villa and its surroundings exude luxury, and it is furnished and decorated down to the last detail. It consists of 3 floors - basement, ground floor and first floor. In the basement of the villa there is a garage for two cars, a hallway, a bathroom, a laundry room, a Finnish sauna, a gym and an engine room. Internal stairs lead to the ground floor of the villa, where there is a modern and very spacious living room, kitchen with dining room, one bedroom with an attached bathroom, wardrobe and covered terrace, as well as a study, a separate toilet, a storage room and a summer kitchen with a toilet. On the terrace there is a beautiful large swimming pool of 48 m2, equipped with jets for heating and cooling and surrounded by deck chairs. The entire villa is surrounded by a wall, which ensures complete privacy for its residents. On the first floor of the villa, there is a hallway leading to four bedrooms, each with its own private bathroom, and one bedroom even has its own covered terrace. Also, there is another covered terrace with a jacuzzi. All bedrooms are equipped with a walk-in wardrobe, smart TV and speakers to control the sound system. The villa is built of concrete and has a 10 cm thick Styrofoam facade. The windows are made of aluminum, have three-layer glass and mosquito nets. The living room and bedroom on the ground floor have electric blinds, while the corridor on the first floor has blinds. The villa is sold fully equipped and furnished.
453 m21209 m25Zadar2.800.000 €MAV2392 -
top
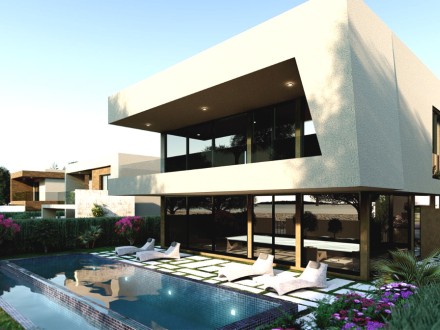
Exclusive luxury villa by the coast near Zadar
A beautiful luxury villa for sale within a project with 4 villas, located in an exceptional location by the sea in a quiet place near Zadar. The project combines minimalist architecture and natural surroundings, while spacious glass surfaces ensure a sense of airiness and a constant connection with nature. All villas have a magical view of the sea. The villa offers a combination of authentic Mediterranean ambience and contemporary design and provides a luxurious vacation experience, with the possibility of enjoying nature and the proximity of the sea. All villas are equipped with a Smart Home system for controlling light, temperature, security system and more, thus guaranteeing complete comfort and privacy. The villa is spread over two floors, with a total plot of 600 m² and a living area of 295 m² (315 m² gross). It offers four bedrooms, each with its own bathroom, providing complete privacy and comfort. The open-concept living area includes a modern kitchen, dining room and spacious living room, which has direct access to a partially covered terrace with a swimming pool, sun deck and jacuzzi. In addition, the villa offers a fitness room, a laundry room, an additional toilet, a garage and a spacious garden with a lounge area - an ideal place to relax and enjoy the Mediterranean atmosphere. This villa represents the pinnacle of modern luxury, with an emphasis on privacy and comfort in every corner. Perfectly integrated into the natural environment, it offers an unforgettable stay experience with a panoramic view of the sea and impeccably designed spaces for relaxation and enjoyment.
315 m2600 m24Zadar2.250.000 €MAV2391 -
top
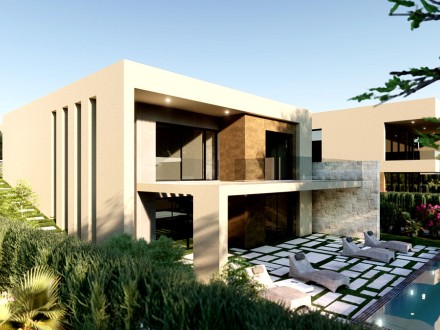
Beautiful exclusive villa first row to the sea near Zadar
A beautiful luxury villa for sale within a project with 4 villas, located in an exceptional location by the sea in a quiet place near Zadar. The project combines minimalist architecture and natural surroundings, while spacious glass surfaces ensure a sense of airiness and a constant connection with nature. All villas have a magical view of the sea. The villa offers a combination of authentic Mediterranean ambience and contemporary design and provides a luxurious vacation experience, with the possibility of enjoying nature and the proximity of the sea. All villas are equipped with a Smart Home system for controlling light, temperature, security system and more, thus guaranteeing complete comfort and privacy. The villa has a total area of 264.24 m². On the ground floor there is a spacious living room with access to a covered balcony, a kitchen with a large dining room, a wine room, a wellness area, a sauna, a fitness room, a bedroom and a toilet. There are three rooms and two bathrooms on the first floor. The villa is equipped with a heat pump for heating and cooling, which ensures a high level of comfort. The villa comes with a garage and jacuzzi, and in the yard there is an infinity pool with its own heat pump, independent of the villa's heating and cooling system. The villa is sold unfurnished, and the pictures shown are only visualizations. This villa represents the pinnacle of modern luxury, with an emphasis on privacy and comfort in every corner. Perfectly integrated into the natural environment, it offers an unforgettable stay experience with a panoramic view of the sea and impeccably designed spaces for relaxation and enjoyment. Feedback geben
264 m2591 m24Zadar2.150.000 €MAV2390 -
top
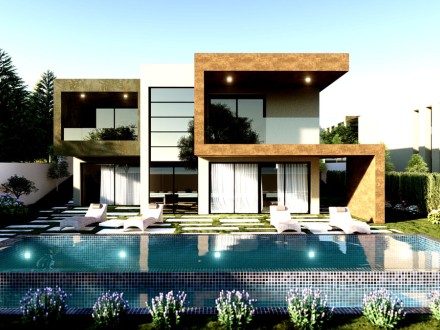
Luxury villa in the first row to the sea in a prime location near Zadar
A beautiful luxury villa for sale within a project with 4 villas, located in an exceptional location by the sea in a quiet place near Zadar. The project combines minimalist architecture and natural surroundings, while spacious glass surfaces ensure a sense of airiness and a constant connection with nature. All villas have a magical view of the sea. The villa offers a combination of authentic Mediterranean ambience and contemporary design and provides a luxurious vacation experience, with the possibility of enjoying nature and the proximity of the sea. All villas are equipped with a Smart Home system for controlling light, temperature, security system and more, thus guaranteeing complete comfort and privacy. The villa is spread over two floors, on a plot of 608 m², with a net living area of 255 m² (275 m² gross). It has four bedrooms and four bathrooms. The villa includes a kitchen, dining room, living room with access to a partially covered terrace with a swimming pool, sun deck and access to the jacuzzi. The villa also offers a fitness area, wellness, a laundry room, two toilets, a garage and a Mediterranean garden with a lounge area. This villa represents the pinnacle of modern luxury, with an emphasis on privacy and comfort in every corner. Perfectly integrated into the natural environment, it offers an unforgettable stay experience with a panoramic view of the sea and impeccably designed spaces for relaxation and enjoyment.
275 m2608 m24Zadar2.200.000 €MAV2389 -
top
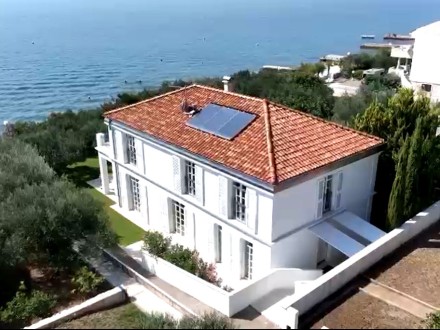
Modern villa in Zadar, first row to the sea
This elegant villa is located in the heart of Zadar, in the first row to the sea, in a peaceful and quiet environment. The property is about 20 kilometers from the nearest airport, and there are restaurants, bars, shops and other amenities nearby. It covers a plot of land of about 600 m2, while the interior of 210 m2 spread over two floors offers superbly designed spaces. On the ground floor there is a spacious living room with a fireplace, a dining room, a fully equipped open-concept kitchen, an additional toilet, as well as a laundry room and a utility room. On the upper floor, there is a master bedroom with a private bathroom, a sauna and a spacious terrace with a beautiful view, along with two more bedrooms and an additional bathroom. Security systems with video surveillance, intercom and alarm ensure privacy and peace. There is a covered parking space outside, and the villa is surrounded by a landscaped garden with lawn and olive trees.
210 m2600 m23Zadarprice on requestMAV2387 -
top
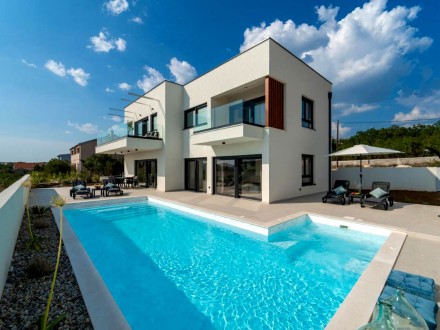
A beautiful elegant villa with a sea view near Zadar
A beautiful modern villa with a sea view is for sale in Maslenica, not far from Zadar. This luxury villa covers a gross area of 194 m², spread over two floors - ground floor and first floor. On the ground floor there is an entrance hall, a laundry room, a storage room, a living room, a fully equipped kitchen, a dining room and a storage room. The living room and dining room are connected to a spacious terrace that offers a beautiful view of the sea. Upstairs there are three bedrooms, each with its own bathroom, as well as a spacious terrace with an incredible view of the sea and mountains. In addition, the villa has a private pool, garden, barbecue and secured parking. The yard is arranged for relaxation with a picnic area, ideal for enjoying the outdoors. The villa is sold fully furnished. This villa is a perfect investment or dream home for those looking for luxury and peace near the Adriatic coast.
194 m2437 m23Zadar880.000 €MAV2371 -
top
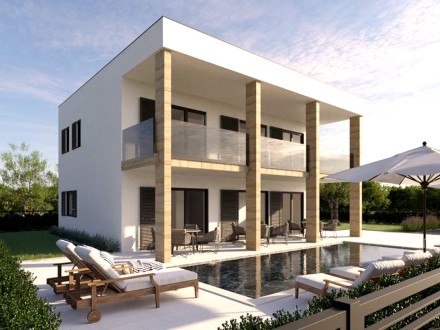
Modern villa with swimming pool near Zadar
Modern detached villa for sale in a beautiful location overlooking the sea not far from Zadar! The villa consists of two above-ground floors (P+1) and an outdoor outdoor swimming pool, providing a sense of privacy and exclusivity. The villa has floor plan dimensions of 11.00 m x 10.70 m. Inside the villa there are 4 bedrooms, 3 bathrooms, 1 separate toilet and a laundry room. The master bedroom will delight you with its own bathroom and walk-in closet, providing you with personal space. All rooms upstairs have a beautiful view of the sea and the islands, creating an idyllic atmosphere for relaxation. The villa is currently under construction and is scheduled for completion by the end of 2024.
166 m2544 m24Sveti Filip i Jakov780.000 €MAV2369 -
top
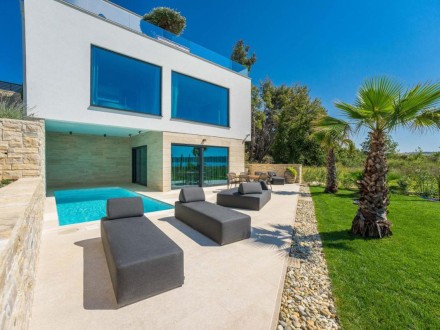
A beautiful authentic villa in a unique position
A luxury villa for sale in the first row to the sea in a small town not far from Zadar. On 3 floors you can enjoy an impressive view of the beach and the sea from the balcony or terrace. Each of these outdoor areas is equipped with high-quality lounge furniture. Floor-to-ceiling windows also provide light, air and beautiful views in all directions. On the ground floor there is a spacious living room/dining room with an open kitchen and a fitness room with access to the terrace with a swimming pool. On the upper floor of the house there are three comfortable bedrooms, each with a dressing room and its own bathroom. The master bedroom also has a private balcony with sea views. On the second floor, on the 110 square meter roof terrace, there is a wellness area with a bathroom, sauna, jacuzzi, outdoor shower and luxury lounge furniture, and an outdoor kitchen with a dining room for 10 people. The roof terrace offers a unique view of Velebit and the sea. The Bluetooth sound system also contributes to the atmosphere. The house has two parking spaces. An XXL garage with storage and eMobility connection can be purchased later on the adjacent lot. The property has a fully equipped swimming pool, surrounded by a beautifully landscaped garden with palm trees and Mediterranean trees and plants. The partially covered terrace provides sufficient protection from the sun until the evening hours. The environment was designed by a garden architect according to high standards and in a Mediterranean style with old olive trees, palm trees and lavender. A fully automatic irrigation system and a camera surveillance system with an alarm system ensure safety in the absence of the owner.
316 m2566 m24Zadar3.250.000 €MAV2355 -
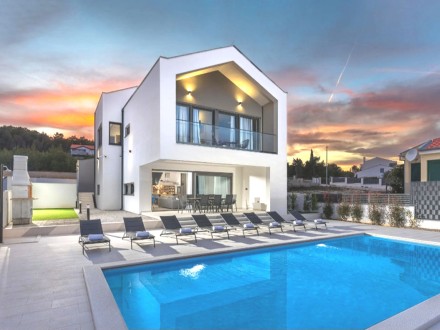
A beautiful authentic villa in a unique position
Neu erbaute Villa mit Swimmingpool und Sauna zu verkaufen, in der ersten Reihe zum Meer in der Nähe von Zadar gelegen. Diese Villa bietet einen wunderschönen Meerblick und liegt in eine ruhige Umgebung, die ein zusätzliches Gefühl von Privatsphäre und natürlicher Umgebung vermittelt. Die Villa erstreckt sich über zwei Etagen. Im Erdgeschoss gibt es einen geräumigen Flur, Badezimmer, moderne Küche mit Esszimmer und Wohnzimmer, überdachte Terrasse, Technikraum und Garage. Im ersten Stock gibt es einen Flur, eine Sauna, vier elegant eingerichtete Schlafzimmer, jedes mit eigenem Bad, und eine Loggia mit einem unglaublichen Blick auf das Meer. Die Gesamtfläche des Hauses beträgt 204,94 m², während die Fläche des Pools 36 m² beträgt. Das Grundstück, auf dem die Villa gebaut ist, hat eine Fläche von 666 m². Es stehen drei Parkplätze zur Verfügung, einer davon befindet sich in der Garage. Besonders attraktiv ist der Hof dank des Kinderspielplatzes, des Außengrills und der Außendusche neben dem Pool, was ihn zu einem idealen Ort für Familientreffen und Entspannung im Freien macht. Die Villa wurde im Jahr 2022 mit hochwertigen Materialien gebaut. Die Konstruktion wurde aus Ziegel-Thermoblöcken mit 10 cm dicker Styropor-Wärmedämmung hergestellt, was eine hervorragende Energieeffizienz gewährleistet. Es ist komplett eingerichtet und ausgestattet und wird so verkauft, wie es ist. Die Bodenbeläge sind gefliest und die Fenster sind aus Aluminium mit Dreischichtglas, elektrischen Jalousien und Moskitonetzen. Jedes Zimmer ist mit einer Klimaanlage ausgestattet. Die Vorbereitungen für die Zentralheizung wurden getroffen und die Installationen wurden bereits durchgeführt. In der Garage werden Sonnenkollektoren zur Warmwasserbereitung eingesetzt, während die Vordertür aus Schüco-Aluminium besteht und für zusätzliche Sicherheit und Stil sorgt.
204.94 m2666 m24Zadar980.000 €MAV2340









