Middle Adria
-
top
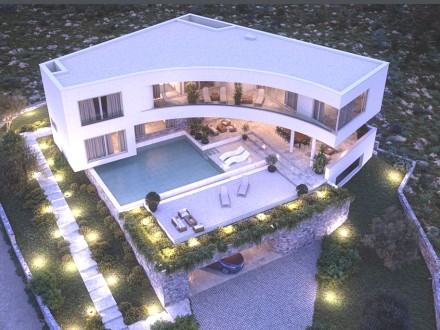
Villa – ultimate luxury
A beautiful luxury villa for sale in Primošten! This luxury villa, located in a quiet and secluded location, represents the pinnacle of exclusive living. On three floors with a total gross area of 743.64 m², it offers the perfect combination of elegance, comfort and privacy. The basement of 236.69 m² includes a spacious garage for five vehicles, ideal for car enthusiasts. There is also a social area with a kitchen and dining room, a bedroom with a bathroom and practical rooms such as a machine room, storage and a waste disposal area. Additional covered parking provides additional security for vehicles. The ground floor of 288.37 m² contains a spacious living room with a kitchen and dining room, a bedroom with an en suite bathroom and a storage room. Three terraces—two covered and one open—enable outdoor enjoyment with a beautiful view of the surroundings. The first floor of 218.58 m² offers an 80 m² wellness area, perfect for relaxation. This floor features three spacious bedrooms, each with its own luxurious bathroom, and terraces offering a breathtaking view of the natural beauty of Primošten. The interior furnishings of the villa will be selected according to the highest quality standards.
744 m21864 m25Primošten2.800.000 €MAV2401 -
top
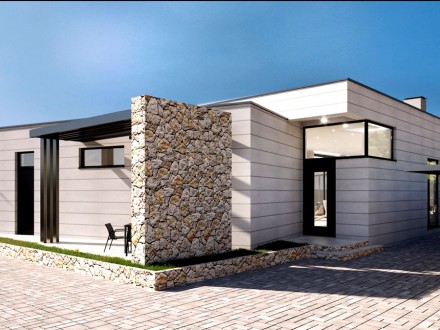
New luxury villa project near Zadar
Beautiful luxury villas with open sea views are for sale near Zadar. These exclusive coastal villas offer the perfect blend of luxury, privacy and natural beauty, set on a plot of 808 m² with 206 m² of living space. Clad in the distinctive Brač stone and surrounded by a stone wall, these villas offer maximum security and privacy, with top-notch video surveillance and four secured parking spaces with electric vehicle charging points. Each villa features four luxurious bedrooms with en-suite bathrooms, equipped with air conditioning, televisions and built-in wardrobes, while guests have access to an additional toilet. All rooms are tiled with ceramic tiles, with underfloor heating ensuring comfort all year round. The spacious living and dining room is flooded with natural light through Schüco joinery, which highlights the luxurious interior design and offers unobstructed views of the Adriatic Sea. The dining room opens onto a partially covered terrace overlooking the 42 m² heated infinity pool, which with its integrated jacuzzi makes a perfect oasis for relaxation. The outdoor area is decorated with a summer kitchen, ideal for gatherings, while the entire villa offers numerous modern facilities such as electric curtains and underfloor heating, which contribute to a luxurious lifestyle. Perfect for those looking for a quiet and elegant property in an attractive location by the sea, with top security and comfort.
204 m2808 m24Posedarje1.200.000 €MAV2400 -
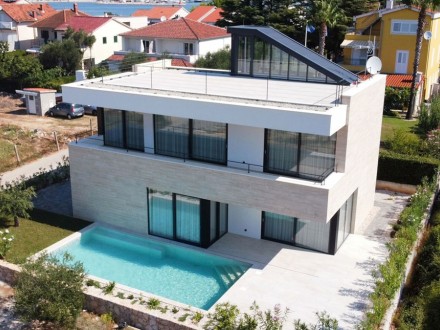
A beautiful authentic villa in a unique position
Beautiful luxury villa, 100 meters from the sea, with a total developed area of 340 m2. The villa is located in an exceptional location, near the main beach of Sukošan. It consists of a ground floor with: garage, entrance area, cloakroom, toilet, kitchen, dining room and living room with access to the yard with a covered terrace and swimming pool. On the first floor there are 3 bedrooms, each with its own bathroom and access to the terrace. On the second floor there is a roof terrace with a sunbathing area and a jacuzzi overlooking the sea and islands, which further add to the comfort provided by this luxurious property. This elegant villa is characterized by clean and simple lines of the exterior and interior, creating the perfect ambiance for complete relaxation. The entire garden is just as impressive as the interior, perfectly horticulturally decorated and comfort is its basic imperative. Swimming pool, sunbathing area, space for socializing; Everything has been designed to make every moment of your stay in this villa pleasant and relaxing. This is a property with all the potential you could wish for.
340 m2422 m23Zadar2.100.000 €MAV2399 -
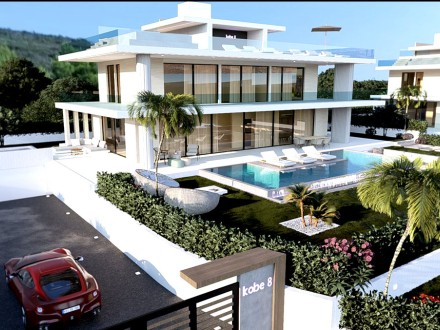
Unique designer villas
Discover incredible elegance and extraordinary comfort in the heart of beautiful Sukošan, where a unique opportunity for a dream life opens up! We present designer Kobe villas that are located on a hill with a beautiful view of the crystal clear sea, allowing you to immerse yourself in a peaceful idyll while enjoying the proximity of all the necessary amenities - only 3 minutes away. Each of these three luxurious mansions has its own unique story, inspired by the legendary Kobe Bryant, one of the greatest basketball players of all time. His strength, love and incredible passion for the sport have been translated into these villas named: Kobe Gold, Kobe Purple and Kobe Black – each with its own unique charm. These villas are not only breathtaking in their appearance, but also extremely functional. With 4 spacious bedrooms and 4 elegant bathrooms, each villa offers plenty of private space to relax and enjoy. The living room, kitchen and dining room are designed with attention to detail to provide the perfect harmony between comfort and practicality. Also, each villa comes with 2 garage and 2 outdoor parking spaces, and a practical elevator inside the villas for added comfort. Enjoy a refreshing dip in one of the two swimming pools – one located on the ground floor, ideal for relaxing in the sun, while the other is located on the upper floor, offering you a spectacular view of the sunset. In addition, there is also a paradise corner for relaxation - a gym and a sauna that will completely relax and restore you. For wine lovers, there is an exclusive wine store available, where you can enjoy the finest drops in an intimate setting.
383 m21200 m24Zadar3.500.000 €MAV2393 -
top
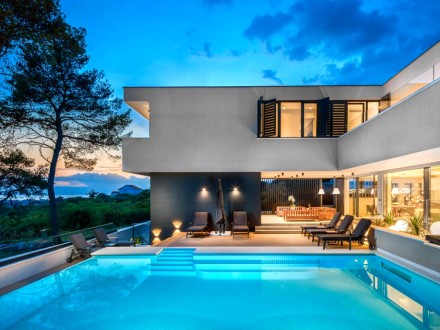
Luxury villa in a beautiful location in Zadar
A luxuriously built modern villa with a swimming pool is for sale. It is located in an attractive location, only 1000 m from the sea, it is oriented to the south and offers a wonderful view of the sea and the islands. The interior of the villa and its surroundings exude luxury, and it is furnished and decorated down to the last detail. It consists of 3 floors - basement, ground floor and first floor. In the basement of the villa there is a garage for two cars, a hallway, a bathroom, a laundry room, a Finnish sauna, a gym and an engine room. Internal stairs lead to the ground floor of the villa, where there is a modern and very spacious living room, kitchen with dining room, one bedroom with an attached bathroom, wardrobe and covered terrace, as well as a study, a separate toilet, a storage room and a summer kitchen with a toilet. On the terrace there is a beautiful large swimming pool of 48 m2, equipped with jets for heating and cooling and surrounded by deck chairs. The entire villa is surrounded by a wall, which ensures complete privacy for its residents. On the first floor of the villa, there is a hallway leading to four bedrooms, each with its own private bathroom, and one bedroom even has its own covered terrace. Also, there is another covered terrace with a jacuzzi. All bedrooms are equipped with a walk-in wardrobe, smart TV and speakers to control the sound system. The villa is built of concrete and has a 10 cm thick Styrofoam facade. The windows are made of aluminum, have three-layer glass and mosquito nets. The living room and bedroom on the ground floor have electric blinds, while the corridor on the first floor has blinds. The villa is sold fully equipped and furnished.
453 m21209 m25Zadar2.800.000 €MAV2392 -
top
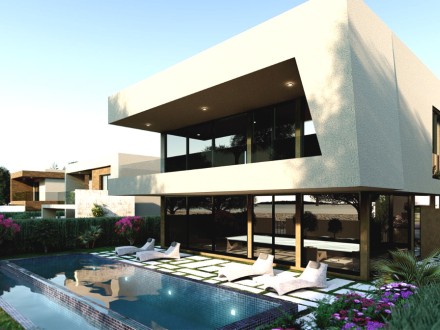
Exclusive luxury villa by the coast near Zadar
A beautiful luxury villa for sale within a project with 4 villas, located in an exceptional location by the sea in a quiet place near Zadar. The project combines minimalist architecture and natural surroundings, while spacious glass surfaces ensure a sense of airiness and a constant connection with nature. All villas have a magical view of the sea. The villa offers a combination of authentic Mediterranean ambience and contemporary design and provides a luxurious vacation experience, with the possibility of enjoying nature and the proximity of the sea. All villas are equipped with a Smart Home system for controlling light, temperature, security system and more, thus guaranteeing complete comfort and privacy. The villa is spread over two floors, with a total plot of 600 m² and a living area of 295 m² (315 m² gross). It offers four bedrooms, each with its own bathroom, providing complete privacy and comfort. The open-concept living area includes a modern kitchen, dining room and spacious living room, which has direct access to a partially covered terrace with a swimming pool, sun deck and jacuzzi. In addition, the villa offers a fitness room, a laundry room, an additional toilet, a garage and a spacious garden with a lounge area - an ideal place to relax and enjoy the Mediterranean atmosphere. This villa represents the pinnacle of modern luxury, with an emphasis on privacy and comfort in every corner. Perfectly integrated into the natural environment, it offers an unforgettable stay experience with a panoramic view of the sea and impeccably designed spaces for relaxation and enjoyment.
315 m2600 m24Zadar2.250.000 €MAV2391 -
top
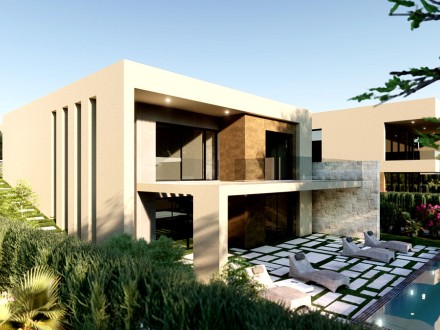
Beautiful exclusive villa first row to the sea near Zadar
A beautiful luxury villa for sale within a project with 4 villas, located in an exceptional location by the sea in a quiet place near Zadar. The project combines minimalist architecture and natural surroundings, while spacious glass surfaces ensure a sense of airiness and a constant connection with nature. All villas have a magical view of the sea. The villa offers a combination of authentic Mediterranean ambience and contemporary design and provides a luxurious vacation experience, with the possibility of enjoying nature and the proximity of the sea. All villas are equipped with a Smart Home system for controlling light, temperature, security system and more, thus guaranteeing complete comfort and privacy. The villa has a total area of 264.24 m². On the ground floor there is a spacious living room with access to a covered balcony, a kitchen with a large dining room, a wine room, a wellness area, a sauna, a fitness room, a bedroom and a toilet. There are three rooms and two bathrooms on the first floor. The villa is equipped with a heat pump for heating and cooling, which ensures a high level of comfort. The villa comes with a garage and jacuzzi, and in the yard there is an infinity pool with its own heat pump, independent of the villa's heating and cooling system. The villa is sold unfurnished, and the pictures shown are only visualizations. This villa represents the pinnacle of modern luxury, with an emphasis on privacy and comfort in every corner. Perfectly integrated into the natural environment, it offers an unforgettable stay experience with a panoramic view of the sea and impeccably designed spaces for relaxation and enjoyment. Feedback geben
264 m2591 m24Zadar2.150.000 €MAV2390 -
top
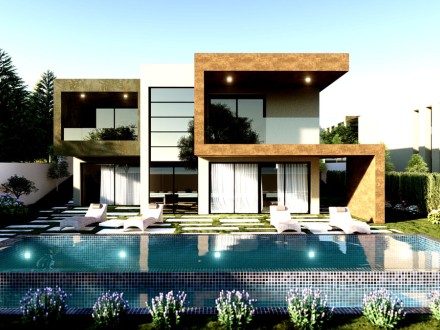
Luxury villa in the first row to the sea in a prime location near Zadar
A beautiful luxury villa for sale within a project with 4 villas, located in an exceptional location by the sea in a quiet place near Zadar. The project combines minimalist architecture and natural surroundings, while spacious glass surfaces ensure a sense of airiness and a constant connection with nature. All villas have a magical view of the sea. The villa offers a combination of authentic Mediterranean ambience and contemporary design and provides a luxurious vacation experience, with the possibility of enjoying nature and the proximity of the sea. All villas are equipped with a Smart Home system for controlling light, temperature, security system and more, thus guaranteeing complete comfort and privacy. The villa is spread over two floors, on a plot of 608 m², with a net living area of 255 m² (275 m² gross). It has four bedrooms and four bathrooms. The villa includes a kitchen, dining room, living room with access to a partially covered terrace with a swimming pool, sun deck and access to the jacuzzi. The villa also offers a fitness area, wellness, a laundry room, two toilets, a garage and a Mediterranean garden with a lounge area. This villa represents the pinnacle of modern luxury, with an emphasis on privacy and comfort in every corner. Perfectly integrated into the natural environment, it offers an unforgettable stay experience with a panoramic view of the sea and impeccably designed spaces for relaxation and enjoyment.
275 m2608 m24Zadar2.200.000 €MAV2389 -
top
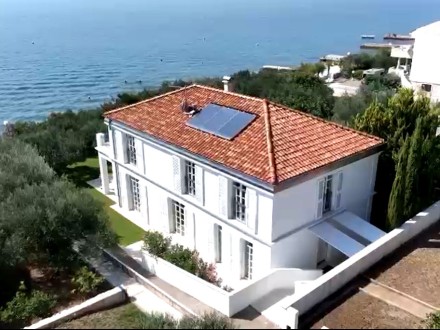
Modern villa in Zadar, first row to the sea
This elegant villa is located in the heart of Zadar, in the first row to the sea, in a peaceful and quiet environment. The property is about 20 kilometers from the nearest airport, and there are restaurants, bars, shops and other amenities nearby. It covers a plot of land of about 600 m2, while the interior of 210 m2 spread over two floors offers superbly designed spaces. On the ground floor there is a spacious living room with a fireplace, a dining room, a fully equipped open-concept kitchen, an additional toilet, as well as a laundry room and a utility room. On the upper floor, there is a master bedroom with a private bathroom, a sauna and a spacious terrace with a beautiful view, along with two more bedrooms and an additional bathroom. Security systems with video surveillance, intercom and alarm ensure privacy and peace. There is a covered parking space outside, and the villa is surrounded by a landscaped garden with lawn and olive trees.
210 m2600 m23Zadarprice on requestMAV2387 -
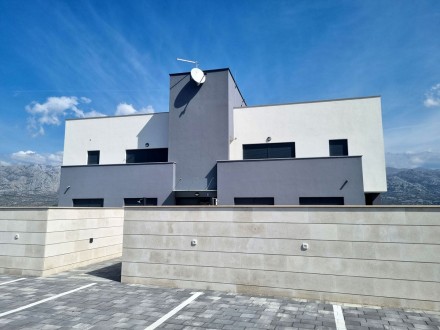
Penthouses first row to the sea not far from Zadar
Two identical penthouses for sale in an idyllic location, first row to the sea! Penthouses have an enchanting view of the sea and the Paklenica National Park. Each of the apartments consists of a kitchen, a living room, 3 bedrooms, 2 bathrooms, a terrace and a swimming pool on the roof terrace. The balconies offer a spectacular view of the sea and the national park. The bathrooms are equipped with plastered tiles and showers. The apartment is designed in a modern style and will have underfloor heating and air conditioning in all residences. 1.5 parking spaces per apartment are also included. Luxurious Italian floor and wall tiles add sophistication to the space. Internet and TV are pre-wired in the rooms.
135 m23cca 10 mZadar590.000 €MAF2385









