Houses Istria
-
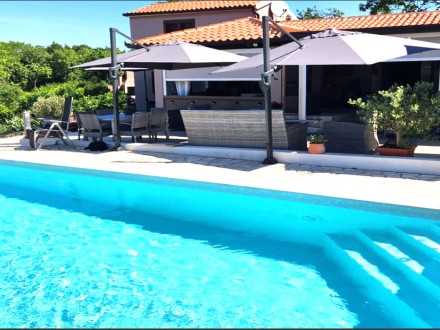
Small house with large plot
Small house divided into two units. The first unit is on the ground floor and has the following amenities: Well-equipped kitchen, one bedroom, living and dining room, bathroom with shower. Air conditioning and pellet stove. Covered summer kitchen, additional terrace with stone barbecue. The second unit consists of: Living room, bathroom with shower, then stairs to the double bedroom. Air conditioning. Covered summer kitchen, additional terrace with stone barbecue. Preparation for a kitchenette is in place. 32 sqm tiled pool with staircase entrance Built in 2022 Fully fenced property accessible via electric gate. Behind it, unobstructed agricultural land on three sides Wellis Jacuzzi for 5 people Large canopy Covered summer kitchen between Houses 1 and 2 Terrace in front of House 1 connecting House 2 Carport for 3 cars on the property A permit for vacation rentals is available. The price also includes a 1,868 m² plot of land adjacent to the property on which the house stands. Part of this large plot is located within the building zone. This portion is 1,000 m² in size.
96 m22263 m22Labin398.000 €ISH2418 -
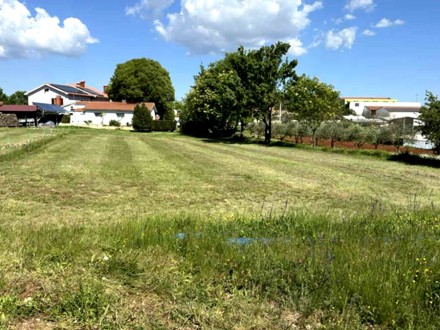
House under construction on a large plot
House under construction in the town of Tinjan in Istria. A house on two floors is approved. There are two parking spaces in front of the house. A swimming pool of 4 m x 12 m is under construction in front of the house. Tinjan is located 21 km east of Poreč/Parenzo and 12 km west of Pazin, directly on the connecting road between the main Istrian tourist resort on the west coast and the centrally located administrative center of the peninsula. Scheduled completion at the end of 2024.
215.36 m21409 m23Tinjanprice on requestISH2313 -
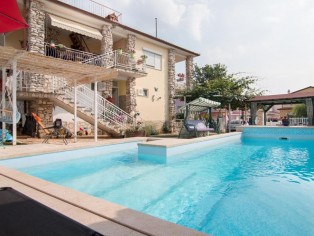
House with a lot of potential, not far from the center and the sea
We would like to introduce you to a house in the Fazana area and offer it for sale. The house has approx. 210 m2 of living space spread over two floors. There are 3 apartments on the ground floor. Two of them are studio apartments with approx. 30 m2 of living space and one two-room apartment with approx. 60 m2 of living space. External stairs lead to the upper floor where a comfortable three-room apartment is located. This apartment is equipped with central gas heating. The whole house is air conditioned. Large covered terraces provide sun protection in the hot summer months. Outdoor area has approx. 445 m2 area. In front of the house there is a swimming pool of 31.5 m2 (3.5 x 9 m). The garden is decorated with Mediterranean plants, flowers and fruit trees. Garage and 5 parking spaces. Immediate proximity to beautiful beaches and crystal-clear sea.
210 m2614 m25Fazana600.000 €ISH2292 -
top
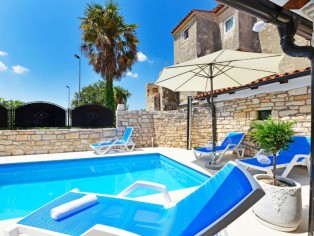
Renovated old stone house 15 km from the sea
The house is only a few kilometers away from Vrsar and Limski Kanal. It features an outdoor pool. All rooms have air conditioning. The house consists on the ground floor of a kitchen with dining room, a living room, a hallway, a bedroom with private bathroom and an outdoor terrace. On the first floor there are two bedrooms with private bathrooms and balconies. The balcony offers views of the pool and garden. The villa includes a sun terrace and a garden. The house is approx. 180 m² in size. In the yard there is a barn, a swimming pool, a barbecue, an outdoor kitchen and a farm building with a toilet and storage room. The house extends over two floors. Parking for three cars. In the distance you can see the sea. The nearest Pula Airport is 42 km from the property.
180 m23cca 14000 mVrsar675.000 €ISH2289 -
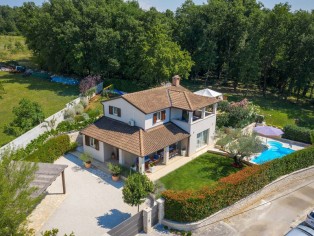
A modern house with a swimming pool near Baderna.
The house has two floors, ground floor and first floor. Ground floor – kitchen with dining room and spacious living room with access to a covered terrace, one bedroom and two bathrooms. In a separate room there is a children's playroom, which also has access to the garden and pool area. The room can be converted into a “relaxation area” with a sauna. The corresponding technology is already installed. First floor – three bedrooms, one with a private terrace and a bathroom in the hallway. Outdoor area – swimming pool 24 m² with hydromassage corner and sun loungers, children's park, charcoal grill. The farm is completely fenced and has private parking for 3 or more vehicles. As for heating, the first phase of installing central underfloor heating has been carried out and there is a separate boiler room and fireplace. The stove can be placed in the boiler room and/or in the living room. On the ground floor there is air conditioning for the dining room, living room and kitchen, and each bedroom has its own air conditioning. The pool is 24 m² and has a hydromassage area. It is not heated. The house can be rented out if the new owner wishes.
170 m21000 m2Baderna590.000 €ISH2211 -
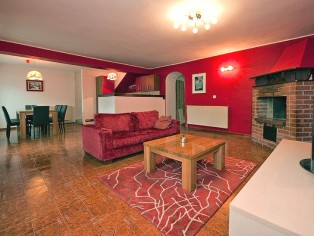
Price-conscious terraced house - available immediately
We would like to introduce you to a terraced house in the immediate vicinity of the town of Kanfanar and offer it for sale. This house has a total area of approx. 150 m2 spread over three floors. On the ground floor there are living spaces: kitchen, dining and living area. In front of the living room there is a 25 m2 terrace. An internal staircase leads to the first floor where there is a hallway, two bedrooms, a bathroom with a bathtub and an inviting 22 m2 terrace. There is a whirlpool and sun loungers on the terrace. The second floor consists of: hallway, two bedrooms, a living area with television and a bathroom with shower. The house is fully furnished and is offered for sale.
150 m25cca 15000 mKanfanar230.000 €ISH2186 -
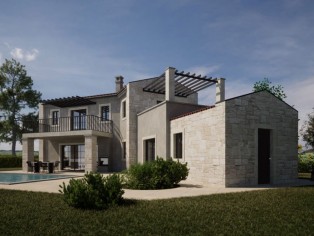
family house near Poreč
The single-family home extends over two floors, ground floor and upper floor. On the ground floor there are living rooms consisting of the entrance, living room, kitchen with dining room, staircase and toilet. On the ground floor there is also the master bedroom with bathroom. The outdoor areas are designed in the form of a covered terrace to the west and an entrance, as well as a veranda on the east side of the building. On the first floor there are two bedrooms each with a bathroom. There are terraces in front of the bedrooms. A pool with a net water area of 32 m2 is planned in front of the house. The pool has the shape of a rectangle with dimensions of 4 m x 8 m and a clear depth of 1.50 m.
774 m23Poreč650.000 €ISH2184 -
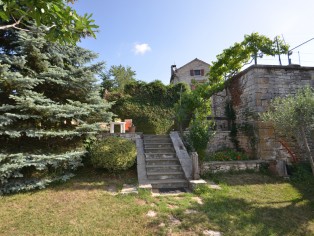
Atmospheric stone house with lots of land and sufficient potential
We would like to introduce you to a traditional Istrian stone house in Istria and offer it for sale. This stone house is on the outskirts of a village in a quiet and green location. It has been created on a 1.000 m2 plot. It consists of ground floor, first floor and attic. On the ground floor there are living rooms: entrance hall, living room with fireplace, dining room, kitchen, storage room, guest toilet and an inviting small terrace with a cistern from 1876. A wooden staircase leads to the upper floor where there is a hallway, two bedrooms, a small room and a bathroom with shower. The attic is currently used as storage space, although you can still set up a large room here that could be used for a variety of purposes. The house has been furnished with great attention to detail. Heating by fireplace and 3 air conditioners. In addition to the small terrace with a cistern, the house also has a wooden shed that could also be used as a summer kitchen. There is also a large terrace on the 1,000 m2 lawn. A swimming pool could be created here if desired. A rarity on the market!
160 m21000 m23Sveti Petar u sumi415.000 €ISH2064 -
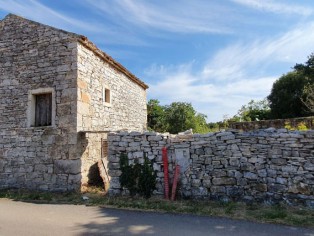
Old stone house
Old stone house to renovate in the hinterland of Rovinj. Connections for electricity, water and road have already been made. Distance to the sea 11 km. The house is located on a plot of 2,600 m² in total where two more houses can be built. Very nice location. Access to the property from two sides.
100 m22600 m2cca 11000 mRovinj325.000 €ISB2019 -
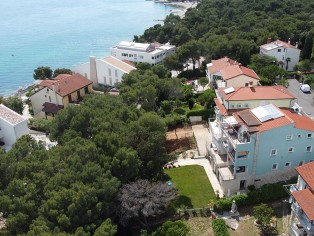
House with apartments 40 meters from the sea
The property is located in a residential part of Rovinj, the second row to the sea and extends over four floors with a total living area of approx. 600m2. On the ground floor there is an apartment consisting of a spacious living room connected to the kitchen and dining room, a bedroom, two bathrooms and two toilets. The living room opens onto a terrace and a green garden that surrounds the house. On the first floor of the property there are two separate residential units. The larger apartment consists of a living room connected with a kitchen and a dining room, a bedroom, a bathroom, a toilet and a terrace. The smaller residential unit is a studio apartment consisting of one room that serves as a living room and bedroom, kitchen and dining room, bathroom and terrace. On the second floor is the same layout of the apartment as on the first. There are two residential units, one studio apartment of smaller size and a one-bedroom apartment with a separate living room and bedroom. On the third and last floor of the property there is a penthouse consisting of a spacious living room connected to the kitchen and dining area, two bedrooms and a bathroom. The living room is completely surrounded by a glass wall which makes it extremely bright and warm throughout the day. From the spacious terrace, a staircase leads to the roof terrace with an enviable view of the city of Rovinj and its beautiful coast. Each residential unit has air conditioning and satellite TV. The whole building is heated by central heating and the solar system takes care of all hot water. There is also a brand new Finnish sauna on site. The property is located in a quiet, residential part of Rovinj and is extremely interesting due to its position. The sea view is provided from all seven apartments that the house contains, and the proximity of the first beaches is just an additional convenience that the house provides.
600 m2cca 40 mRovinj2.100.000 €ISH2010









