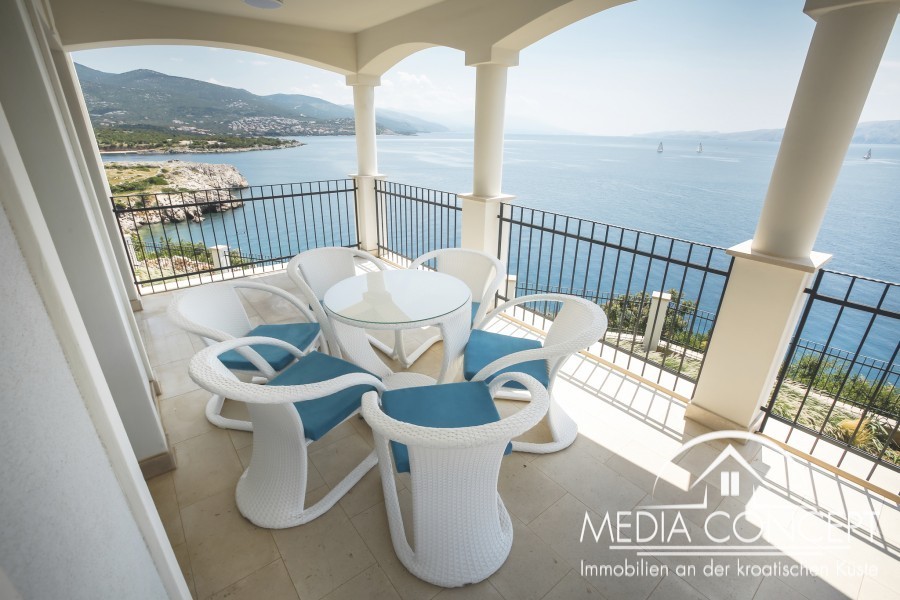DESCRIPTION
Here we are inviting you to purchase three apartments. They are located in two buildings in the first row by the sea. There are three exclusive apartments in each of these two buildings. In the first building there is a ground floor apartment with two bedrooms for sale, in the second building there is an apartment on the ground floor and one on the first floor. Both have three bedrooms.
In front of the house, apartments 1 and 2 each have two parking spaces and apartment three has three parking spaces. In the basement, each apartment has a storage room of approx. 26 m². In front of both buildings there is a swimming pool that belongs to the owners of these three apartments. In front of the pool there is a path leading down to the sea with a pebble beach.
Modern design and high-quality workmanship make these objects unique. All interior carpentry is made from wood from the top brand Inles. The entrance door is equipped with security locks and security cylinders. Electric motor-driven aluminum blinds and wooden shutters help protect against heat radiation and provide privacy. The external and internal mullions of the windows are made of Brac stone. The interior walls are decorated with ecological paints. The walls and floors of the sanitary rooms are covered with first-class ceramics. The bathroom floors have built-in underfloor heating. The floors in the rooms, living room and kitchen are covered with heat-treated natural wood parquet and protected with three layers of varnish. Stairs and balconies are covered with stone slabs with Brac stone wall bases and surrounded by a wrought iron fence. The villa is equipped with all installations - high and low power, telephone, TV antenna, water supply and disposal, sewerage - and heating/cooling is used with Mitsubishi Electric air conditioners. The villa is designed as a smart villa, with video intercom, motion and smoke detectors, lighting, heating and cooling controls, blinds with Vimar Eikon sockets and switches, Schrack cabinets and distributors and an antenna device for terrestrial and satellite reception -TV and radio programs.
The yard is carefully landscaped - it is decorated with Mediterranean plants and low ornamental shrubs and flowers, and the plants are watered via an automatic irrigation system. The parking spaces are paved and harmoniously integrated into the green areas.

