Villas North Adria
-
new
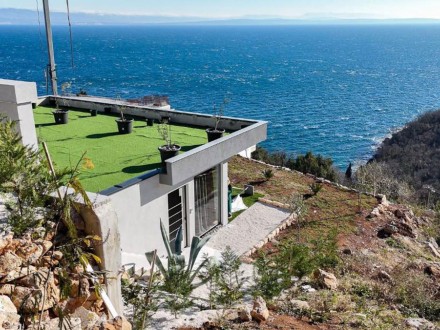
A beautiful authentic villa in a unique position
Located in Lovran, the villa is set in a garden. This villa offers a terrace, 1 bedroom, a living room, a well-equipped kitchen, and 1 bathroom. An outdoor pool and parking are available. The villa offers breathtaking views of the islands of Krk, Cres, and the entire Kvarner Bay, and offers plenty of privacy in the garden and pool area. The surroundings of the villa are green and surrounded by forests, which are surrounded by Mount Učka, which is located behind the house. The towns of Lovran and Opatija are close to the villa. Opatija is known as the oldest tourist destination and the summer residence of the Austrian emperors. In this sense, the town, with its many parks and castles, recalls this era.
1Lovranprice on requestNAV2449 -

Family house not far from the sea with garage and very nice garden
Please contact the agency
300 m2750 m24Opatijaprice on requestNAV2438 -
top

-

Residential house with garden apartment
This unique villa is nestled in the middle of a spacious Mediterranean garden. It is just a 5-minute walk from the center of Opatija, where you'll find a market hall, hotels, restaurants, cafes, the marina, and the famous, approximately 14-km-long "Lungomare" seafront promenade. The villa was built in the 1960s in the sleek modern style of the time. Located on the coastal road, with a total of 204 m² of living space, a garden house, and a spacious Mediterranean garden, the house is in a sought-after location. The property is accessed via a public footpath from the parking areas to the north and the coastal road to the south. The 791 m² property is accessed via the entrance gate directly in front of the villa and a separate garden entrance to the south. The building itself is divided into a two-story residential building and a separate apartment on the garden level.
204 m2791 m25Opatija1.050.000 €NAV2435 -
top

Rarity! - Dreamlike villa in a prime residential area not far from the sea
We present to you a beautiful family villa with two residential units near the sea. The villa is located at the end of a quiet cul-de-sac, in a very peaceful area. The distance to the sea and the Lungo Mare promenade is only about 350 m, while the town center is approximately 500 m away. The landscaped plot of 590 m² is fully fenced and beautifully maintained. It features a spacious driveway and parking for up to 4 cars. The villa consists of two completely separate residential units, each with its own entrance. The ground-floor apartment includes: – a hallway, – two bedrooms, each with its own walk-in closet and bathroom, – a study/guest bedroom, – a guest toilet with shower, – and an open-plan kitchen with dining and living area. From the living room, you access a partially covered terrace that leads to the swimming pool and sunbathing area. The first-floor apartment comprises: – a hallway, – one bedroom with walk-in closet and bathroom, – a second bedroom with en-suite bathroom, – and an open-concept kitchen, dining, and living area. The terrace in front of the living room is also partially covered. Both floors offer a beautiful, unobstructed sea view. In the basement, there are two storage rooms housing the pool equipment and the boiler room. This is a newly built villa with a modern design, constructed to the highest European standards. It is equipped with separate heating and cooling systems (Daikin), underfloor heating via heat pump, and air conditioning – ensuring maximum energy efficiency and year-round comfort. The infrastructure for solar panels has already been installed, allowing for easy future solar system setup. The villa's location is truly exceptional and unique. It is ideal for family living or as a holiday home. High-quality construction, unobstructed sea views, and proximity to the coastline make this property a true rarity in the Opatija area.
255 m2734 m25Lovran1.960.000 €NAV2433 -
top

Luxurious holiday home on a private road
The villa is a luxurious holiday home on a private road. It is located in a touristically attractive location on the island of Krk in Croatia. IMPORTANT INFORMATION: – The property has a living area of 250 m². – Private road with electronic gate; access for residents only - Quiet and peaceful neighborhood. – Panoramic windows throughout the house. – Air conditioning in every room. – Underfloor heating throughout the house. – Pool lighting and heating. – Bright rooms. – The house is suitable for short- and long-term rentals. – The house is fully furnished and ready to move into. INTERIOR: The property has three bedrooms and three bathrooms, as well as a multi-purpose room with a pull-out sofa for two people and a sauna. On the ground floor, there are two bedrooms, each with its own bathroom and access to the terrace. The ground floor also includes a common area with a spacious kitchen and a living room with panoramic views of the Adriatic Sea. On the upper floor is the master bedroom with en-suite bathroom, dressing room and large balcony.
250 m2535 m23Krk1.300.000 €NAV2424 -
top
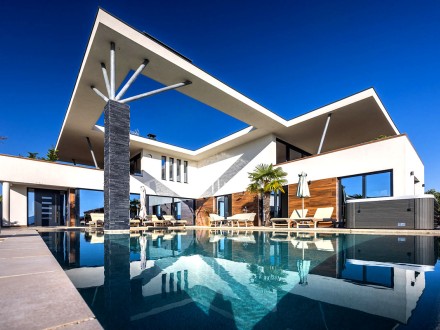
Villa, a luxurious holiday property
The villa we present here is a luxurious holiday property located on a private road. It is located in a touristically attractive location on the island of Krk in Croatia. Private road and access via electronic gate exclusively for residents of the adjacent houses. Quiet neighborhood Panoramic windows throughout the house Air conditioning in every room Underfloor heating throughout the house The villa has five bedrooms and six bathrooms. Upstairs are two master bedrooms, each with its own bathroom and a huge balcony. The ground floor has three bedrooms, each with its own bathroom and access to the pool terrace. The ground floor features a common area with a spacious kitchen and living room with panoramic views of the Adriatic Sea. The basement is dedicated to leisure, meaning the entire basement is essentially a fitness area. In addition to the usual fitness equipment, there are also table tennis and darts. The area around the villa is intended for social gatherings; on the shady side of the building, there is a summer kitchen, a table, and barbecue area. Pool lighting and heating Bright rooms House suitable for short- and long-term rentals Fully furnished and equipped; ready to move in As already mentioned, the property is located on a private road, closed off by sliding gates. Access to the property is therefore only available to the owners/tenants of the buildings located on the street. There is a covered parking area in front of the property for at least two vehicles. The total parking area on the property can accommodate up to eight vehicles (cars).
324 m2842 m253.300.000 €NAV2423 -
top
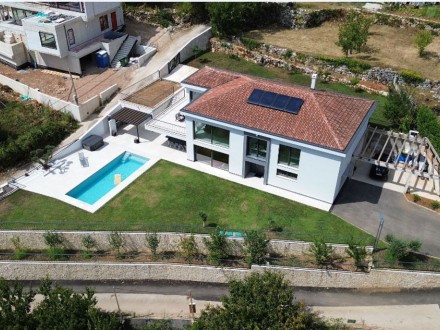
Solid new villa with pool and beautiful view
We would like to introduce you to a new villa above Opatija and offer it for sale. It was built on a 1,098 m2 plot and has approx. 350 m2 of living space. The ground floor consists of the following rooms: entrance area with cloakroom, garage, utility room, boiler room, wellness with sauna and bathroom and a guest apartment (63 m2). In front of this floor, the outdoor area is decorated with a covered terrace (20 m2) equipped with a table and chairs, as well as a pool (40 m2), sun terrace and green lawn. Internal stairs lead to the upper floor, where the following rooms are located: Hall, guest toilet, two bedrooms, one of which is the master bedroom with its own bathroom and wardrobe and the other with the bathroom, a study, open kitchen with dining area and living room in one (70 m2) and a 39 m2 inviting, open terrace offers a breathtaking panoramic view. Large windows offer the villa lots of daylight and sun, as well as unobstructed sea views. Schüco windows, triple glazing. Heating using a heat pump/Daikin. Underfloor heating throughout the entire house, even in the garage. Cooling via air conditioning on the ground floor and fan coil on the upper floor. Solar panels provide hot water preparation. The entire property is enclosed with a concrete wall. There are around 20 different fruit trees planted on the property: plums, cherries, figs, apples, pears, persimmons, peaches. Automatic watering. 5 parking spaces secured. This villa is offered for sale furnished. Very good, preferred location, nice neighborhood. Very quiet. TOP view.
340 m21098 m23Opatija1.540.000 €NAV2397 -
top
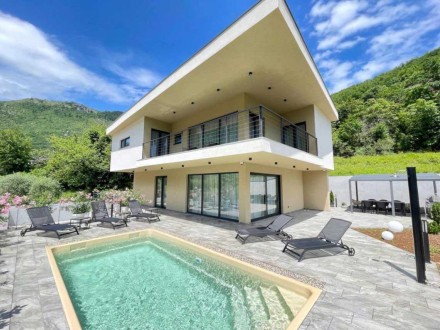
Cozy new villa with pool, not far from the sea
Here we offer you a newly built villa near the sea and the town center. The villa is built on a fully fenced plot of 507 m². Abundant greenery, privacy, and tranquility contribute to a unique sense of comfort in the property. The villa consists of two floors: the ground floor and the first floor. Its gross floor area is 219 m², while the net living area is 162 m². On the ground floor, there is: a hallway, a wardrobe, a laundry room, a boiler room, one bathroom, and an open living room with a kitchen and dining area. The kitchen and living room offer direct access to the terrace, creating an ideal connection between the indoor and outdoor spaces, which practically blend into one. Large glass walls provide plenty of natural light in the house. The indoor staircase leads to the first floor, where there is: a hallway, four bedrooms, each with its own bathroom, and a covered terrace of 27 m² that offers space for rest and relaxation. The villa is furnished with high-quality furniture and great taste. The outdoor area features a swimming pool of 24 m², a sun terrace, and a summer kitchen with a barbecue. All rooms are air-conditioned. The heating and cooling systems are separated. Underfloor heating is provided via a heat pump (Daikin). A 400-liter boiler supplies hot water. An alarm system and a video intercom are installed.
219 m2507 m24Moscenicka Draga1.700.000 €NAV2366 -
top
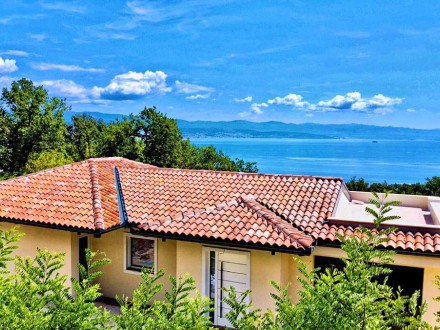
New construction - Family villa with swimming pool in a quiet location
We would like to introduce you to this rock-solid villa under construction and offer it for sale. The location ensures a lot of privacy and peace. A large garden and flexible room design offer enough space for the whole family, for home office, guests and hobbies. This villa would also be ideal as an investment property. The size of the property is approx. 1000 m2. The living space of approx. 220 m2 is spread over two floors. The villa has an open living-dining area with fireplace and panoramic windows. Large aluminum windows with a central roller shutter system offer the living area and rooms plenty of daylight. The view extends over the pool and garden to the sea. There is also an en-suite bedroom and a guest toilet on the ground floor. On the first floor there is a "family room" for versatile use, as well as two en-suite bedrooms. On the upper floor there is a small balcony and on the roof the roof terrace, which offers a wonderful view of the sea and the city of Rijeka. The outdoor area is decorated with an 3,5 x 9 m pool, sun terrace and BBQ. Very high European standard. Heating and cooling by means of a heat pump. Parquet is laid in the bedrooms and high-quality ceramic tiles in the living rooms. Underfloor heating throughout the house. Garage and some parking spaces are secured. Completion autumn/winter/2024 The villa is located between the quiet fishing village of Lovran (1.6 km), which has its origins in the 13th century, and the sophisticated Opatija (6.5 km), which with its Austrian charm from the imperial era is not called "the pearl of the Adriatic" for nothing. The two places are connected by a footpath along the sea, where you will find many bathing bays and cafes. A footpath that can be reached from the garden gate takes you to Lovran and the sea in just 1.1 km. Both places have many first-class restaurants, shops and wellness offers. The nearest large supermarket is 1.6 km away. A yacht harbor is only 3 km away.
220 m21000 m23Lovran1.450.000 €NAV2331







