North Adria
-
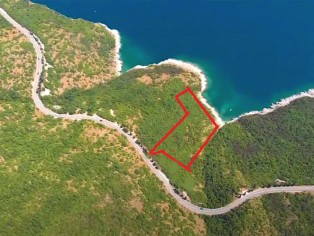
Agricultural area close to the sea.
Agricultural land near the sea. The size is 40,000 m². Of this, 6,200 m² is forest. Near Brseč and the golf course. Possible construction of one building due to the size of the terrain.
40000 m2cca 100 mBrseč200.000 €NAGL2231 -
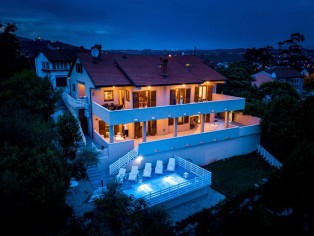
Holiday House with 5 apartments
Above Opatija, we offer this beautiful holiday home. A spacious house, which can be used as a family home for a larger family or as an object with several apartments or a business house. Apartments can be rented separately and have separate entrances. Behind the house there is a parking lot for eight cars, and in front of it there is a swimming pool for all the householders. Beautiful view of the Kvarner Bay, Opatija, the islands of Krk and Cres. Opatija is geographically located on the Istrian peninsula, although not in the County of Istria. The tourist resort is located in the Kvarner Bay, part of the Adriatic coast, in a protected position at the foot of the Učka massif, with Vojak peak reaching a height of 1,401 m. As of 2011, the town had a total of 11,659 inhabitants, of which 6,657 live in the urban area. Opatija is the center of tourism in the northern Adriatic. All restaurants and most hotels are open all year round.
1000 m25cca 2000 mOpatijaprice on requestNAV2226 -
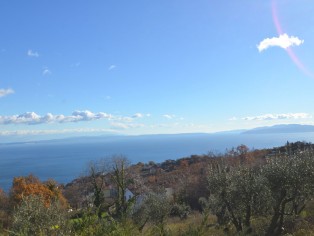
Building land with a great view of the sea
Building plot with the possibility of building one or two detached buildings. A further development with four semi-detached houses is possible. The property offers beautiful views the sea. Road goes to the property. All connections on the street. The building site also includes adjacent forest land measuring 4,077 m².
2355 m2cca 5000 mOpatija Bregi550.000 €NAG2216 -
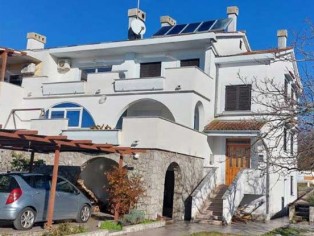
apartment in a semi-detached house.
On the island of Krk, we offer two apartments in a semi-detached house. The apartment on the 2nd floor also has an attic, and the apartment on the 1st floor has a larger terrace. Each apartment has three bedrooms and two bathrooms. Parking spaces in front of the house.
147 m23Krk289.000 €NAF2215 -
top
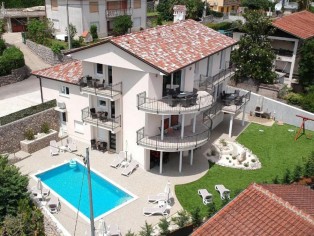
DETACHED VILLA with 3 apartments and a swimming pool
For sale is a detached villa with apartments and sea views, a 5-minute walk from the sea, built in 2019 with 380 m2 of living space, energy certificate A+ and 800 m2 of fully landscaped garden. The villa consists of 2 apartments of 110 m2 each connected with an internal staircase, and a separate small apartment in the basement next to the pool of 35 m2. On the ground floor there is a tavern with a fireplace and a furnished room with preparations for a whirlpool and sauna. The villa has heating, cooling, video surveillance and alarm system, large south-facing balcony terraces and balconies. The pool is 8 x 4 meters and is prepared for hot water preparation. There is also a large lawn in the garden, a fireplace, a large covered terrace and a covered parking space. In total there is space for 7 vehicles with two garages.
380 m2800 m27Opatija1.650.000 €NAV2213 -
top
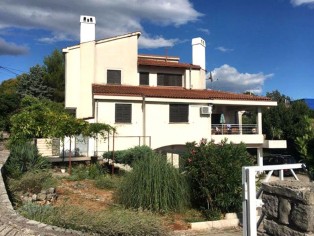
Modern villa in Rijeka with a view of Opatija
The villa is in a great location with a beautiful view of the sea, Učka Mountain and Opatija. It consists of 3 floors. In the Suterain there is an apartment with 65 m², on the ground floor an apartment with 156 m² and on the first floor an apartment with 80 m². In the basement of the villa there is a tavern and a loggia. Stone walls surround the villa's courtyard and create privacy. The total area of the property is 1442 m2, with a beautiful Mediterranean garden. The house has 330 m² of living space. There is the possibility of building a swimming pool in the courtyard of the villa. There are 6 parking spaces on the property. There are two shopping centers, a school and a kindergarten within just 1 km.
320 m21440 m27Rijeka755.000 €NAV2212 -
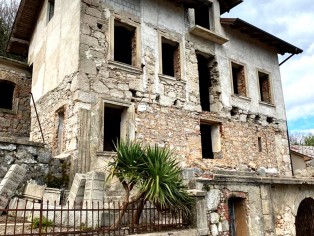
Old stone house to renovate
An old stone house on three floors is for sale. All connections are there. Asphalt road leads to the house. The house has a large land of 2,027 m2 in total. A beautiful view of the Kvarner Bay from the house.
2072 m2cca 5000 m400.000 €NAH2208 -
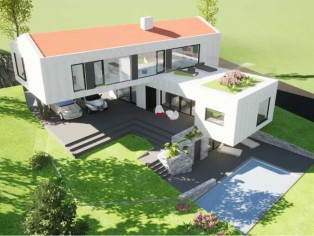
Building land created by the project
Land for sale with a conceptual design for a house of 320 m² with an indoor and outdoor swimming pool, elevator, sauna. Maximum possibility of building three detached or semi-detached houses. The construction conditions are as follows: Minimum land area per building 400m2, floor plan construction per floor 200m2, possibility of building a basement + basement + ground floor + first floor, height to the roof ridge 9.5 meters. 1 minute drive to the town center by car, and two minutes to the beach.
1231 m2cca 600 mVrbnik350.000 €NAG2207 -
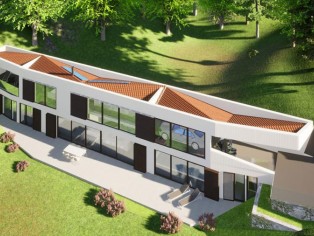
Building land created by the project
and for sale with conceptual design for a modern house with indoor pool, elevator and sauna. The house is 35 meters long and 4 meters wide. 200 meters on foot to the town center or the beach.
646 m2cca 600 mVrbnik258.000 €NAG2206 -
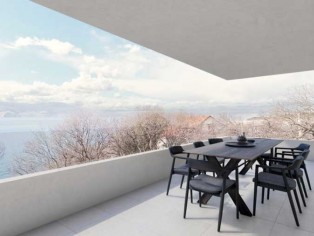
Exclusive new apartments with beautiful views
We would like to introduce you to new apartments in the Novi Vinodolski region and offer them for sale. Distance to the sea is only 30 m. The building consists of an apartment on the ground floor, 2 apartments on the 1st and 2nd floors and a penthouse. The apartments on the ground floor and one apartment on the upper floor are sold. The apartments on the 1st and 2nd floor each have 2 bedrooms, 1 bathroom, kitchen, dining and living area and 1 loggia. Living space between 69-75 m2. Each apartment has a storage room and a parking space. Penthouse has 128 m2 of living space and consists of 3 bedrooms, two bathrooms, kitchen, dining and living area, two balconies and a garage. Very nice sea view. Selling price is 4,400 EUR/m2. Since the house is still under construction, a purchase is possible with a deposit (Kapara) of 10% of the purchase price after signing the preliminary contract. After the house has been completed and divided, the purchase contract is drawn up and signed by both parties. The remaining amount will then also be due for payment. Completion is scheduled for December 31, 2024 at the latest and technical acceptance by June 30, 2025.
69 m22cca 30 mNovi Vinodolski303.600 €NAF2204









