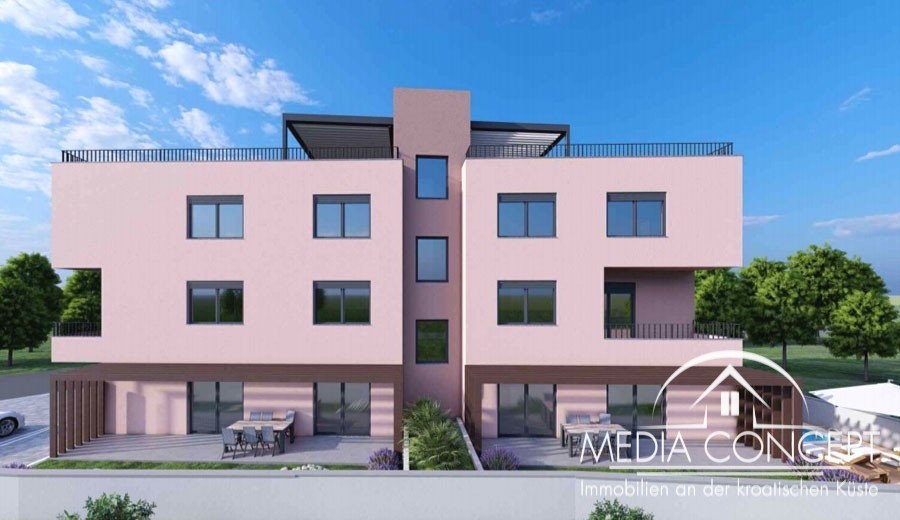New project of apartments with swimming pool
DESCRIPTION
Residential building with 6 apartments and a swimming pool for sale near Zadar.
All apartments are two-room apartments, organized as peripheral three-sided apartments.
The apartments consist of an entrance hall, a bathroom, two bedrooms, a spacious living room, a kitchen and a dining room. Depending on the floor on which it is located, the apartment has a terrace with a garden (ground floor), a covered terrace (1st floor) or a roof terrace (2 .floor).
Each apartment has a 1st parking space.
Distance from the sea approx. 300 m.
There are three total roads leading to the land.
The building is located on the outskirts of the construction area of the settlement, which contributes to this
feeling of privacy, since no construction is allowed in front of the building.
Planned move-in: May 2024.
Construction information:
The load-bearing walls are 25 cm thick. They are made of hollow block bricks and reinforced concrete beams and columns.
Partition walls are 10 cm thick from gypsum board. Thermal insulation from EPS-A is placed on the external load-bearing walls with a final layer of plaster.
The roof slab is reinforced concrete, on which the layers of the flat roof are laid.
The floor on the ground consists of a reinforced concrete slab on which waterproofing, thermal insulation, cement screed and a final layer of ceramic tiles, glaze or parquet are laid.
Available apartments (PRICE 4000 euros m2)
Apartment S1 - ground floor
It consists of an entrance hall, kitchen, dining room and living room, 2 bedrooms, bathroom, uncovered terrace and garden.
Total area 129.45 (gross) 78.37 (net)
PRICE – 313,480 euros
Apartment S2 - ground floor
It consists of an entrance hall, kitchen, dining room and living room, 2 bedrooms, bathroom, uncovered terrace and garden.
Total area 129.22 m2 (gross) 74.79 m2 (net) PRICE – 299,160 euros
Apartment S3- 1st floor
It consists of an entrance hall, kitchen, dining room and living room, 2 bedrooms, covered terrace. Total area 91.44 m2 (gross) 77.49 m2 (net)
PRICE – 309,960 euros
Apartment S4-1st floor
It consists of an entrance hall, kitchen, dining room and living room, 2 bedrooms, bedroom, bathroom, covered terrace.
Total area 88.06 m2 (gross) 73.25 m2 (net)
PRICE – 352,240 euros
Apartment S5-2nd floor
It consists of an entrance hall, kitchen, dining room and living room, 2 bedrooms, bathroom, roof terrace. Total area 172.49 m2 (gross) 96.75 m2 (net)
PRICE- 387,000 euros
Apartment S6-2nd floor
It consists of an entrance hall, kitchen, dining room and living room, 2 bedrooms, bathroom, roof terrace. Total area 165.70 m2 (gross) 92.97 m2 (net)
PRICE- 371,880 euros
FEATURES
- Seaview : Yes
- Distance from sea : cca 300 m
- Heating : heat pump
Dear customers, according to the terms of business, the brokerage commission is 3% + VAT (25%), a total of 3.75% of the purchase price.
The property can be viewed only with a signed Brokerage Agreement, which is the basis for further actions related to the sale and commission, all in accordance with the Law on Brokerage in Real Estate Transactions.

