Middle Adria
-
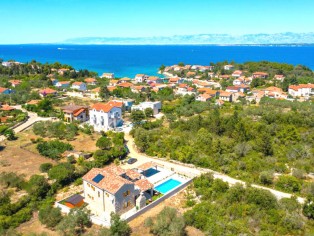
Stone villa on the island of Ugljan
For sale is a detached luxury stone villa of 226.31 m2 of living space and 450 m2 of garden, built in 2020, high-quality construction, masonry 15 cm thick = 52 cm total wall thickness, video surveillance, alarm system, hand-made special wood furniture. It consists of the ground floor and first floor. Ground floor: one bedroom, living room + kitchen + dining room, storage room, bathroom and terrace. Floor: three bedrooms, two bathrooms, covered terrace and uncovered terrace. THE HOUSE HAS A BEAUTIFUL SEA VIEW !! It is in a great location, 310 m from the sea and the beach, offers complete intimacy with no direct neighbors, surrounded by Mediterranean vegetation and olive trees, close to all the necessary facilities for a pleasant vacation on the island! It has three parking spaces, a Finnish sauna, a swimming pool 4m x 8m x 1.5m deep, a well-tended garden with automatic irrigation and a wooden garden house as a location.
226 m2450 m24Ugljan740.000 €MAH1975 -
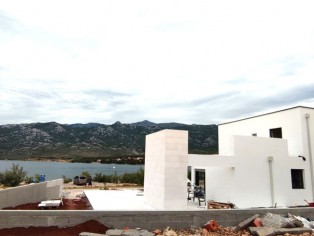
House in front of the sea
The house is located near Zadar, outside the center of a small town. In front of the house is a beautiful sandy beach. The house is built on a plot of 580 m2. The living room has a living room, kitchen, room, work room and bathroom. There is also a swimming pool, two terraces and a large outdoor fireplace. There are three bedrooms in the Obergeschoss, with jeweils and a bathroom. From the bedroom there is a man on a large terrace.
580 m24cca 10 mZadar800.000 €MAH1967 -
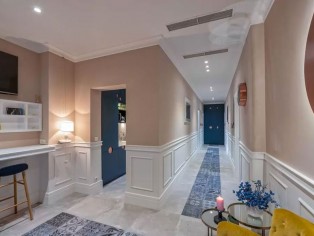
Luxuriously decorated apartment in a prime location in Zadar
Luxuriously decorated apartment in a prime location in the center of Zadar on the Peninsula Luxuriously decorated apartment for sale in a prime location of the building in the center of Zadar on the Peninsula. It is oriented west, and is only 80 m away from the sea. This luxuriously decorated apartment consists of a hallway, a shared kitchen and four separate rooms, each with its own bathroom. Its total area is 126.17 m2. . It has been successfully rented in tourism for several years, and is categorized with 4 stars, so it is a great business opportunity.
126.17 m24cca 80 mZadar550.000 €MAF1965 -
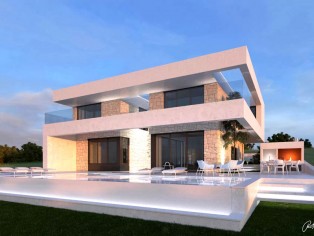
Project by TOP Villen
New luxury project in Sukosan. The project will consist of 3 designer villas in a top location, which offer a beautiful open view of the Zadar archipelago, and near the marina, which are only a few minutes away. Each villa will consist of a basement with fitness, spa area with sauna, ground floor consisting of: living room, kitchen, dining room with exit to the pool (50m2) and terrace, bedroom with bathroom, and on upstairs there are 3 bedrooms each with its own bathroom. Each villa will be separate for itself, luxuriously equipped, and potential buyers can get involved in this phase with their wishes. This project is in many ways special and rare in the real estate market. plot size 800 m2, and net 400 m2. For more information feel free to contact us!
400 m2800 m24Sukošanprice on requestMAV1962 -
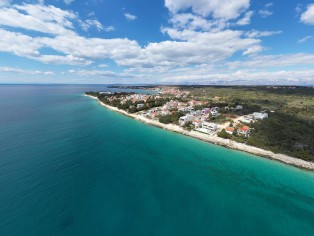
Luxury villa near Zadar
Luxury villa is located near Zadar. Located 50 meters from the sea, local beaches, in front of the villa is a pine grove. Bedrooms: 5 Bathrooms: 3 COMPLETELY FURNISHED The villa consists of three floors, where the 1st floor consists of a large living room with dining area, fireplace GYROFOCUS, kitchen, toilet and garage with utility room. The staircase leads to the 2nd floor which consists of three bedrooms, balcony, 1 bathroom with shower and toilet, 1 bathroom with shared bath and toilet, laundry room with dryer and washing machine, rooms have closets, balcony. The third floor consists of VIP apartments with private bathroom and bathtub overlooking the sea, kitchen and separate toilet and terrace overlooking the sea. The villa has air conditioning, outdoor covered terrace, aluminum bioclimatic pergola, outdoor shower, heated pool, barbecue area and garage. Dimensions of the luxury villa: 1st floor - area 84, 61 m2, garage 19.25 m2, side terrace 9.2 m2, main terrace 37.4 m2, 2nd floor - floor area 105.12 m2 and room balcony 6.3 m2, 3rd floor - floor area 49.5 m2, terrace around the 3rd floor 27.6 m2 and the main terrace of the Master room 26.25 m2 Villa area net 342.43 m2, land area 800 m2. The villa has a heated pool measuring 3.2 x 8.0 m with technology, a bioclimatic terrace made of aluminum pergola for control, a camera system and an alarm.
343 m2685 m2cca 50 mZadar2.250.000 €MAV1961 -
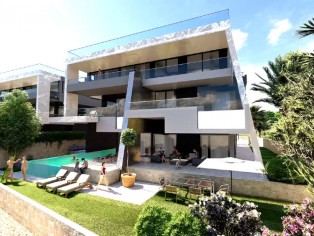
Luxury apartments first row to the sea
Newly started project of luxury apartments first row to the sea, in a top location near Zadar, marina Sukosan and all other facilities. This unique project will consist of two luxury buildings, each of which will have 4 apartments. Ground floor, 2 apartments on the first floor and a penthouse that will have a separate elevator. The special feature of this project is that it will be on a location with a beautiful view of the sunset, which all apartments will have swimming pools. At this stage, the potential stakeholder can also choose interior materials. The ground floor consists of living room, kitchen, dining room, 4 bedrooms, 3 bathrooms, wellness, 2 toilets, bathroom - laundry, dressing room, garden (243 m2), covered terrace, covered pool 34 m2, uncovered 13 m2. The apartment has 2 parking spaces and a garage. Total gross area 571 m2, net 272 m2. Apartments on the first floor consist of living room, kitchen, dining room, 3 bedrooms, 2 bathrooms, covered terrace with pool 48 m2, laundry, storage, 2 parking spaces. The gross area of this apartment is 173 m2, net 127 m2. The second apartment has 3 bedrooms, 2 bathrooms, covered terrace with pool 24 m2, uncovered terrace with pool 18 m2. The apartment also has 2 parking spaces. The gross area of this apartment is 157 m2, in the net 110 m2. The luxury penthouse consists of two floors. The first has a living room, kitchen, dining room, 4 bedrooms, 3 bathrooms, toilet, wellness, 2 covered terraces and balconies. Gross first floor is 273 m2, net 229 m2. The roof terrace consists of an uncovered terrace of 146 m2, a covered terrace of 32 m2, a sun deck and a swimming pool of 44 m2. Gross roof terrace is 310 m2, net 99 m2. The penthouse has 2 parking spaces and a garage. The total gross area is 583 m2, net 330 m2.
Zadarprice on requestMAF1960 -
top
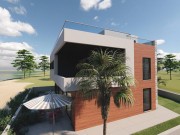
New project of luxury apartments - 1st row by the sea
We would like to offer you a new project near Zadar. It is a villa that consists of two luxury apartments. It would be possible in the current phase if the buyer expresses the desire to build a family villa. Apartment on the ground floor has approx. 100 m2 living space and consists of: hall, living room with dining area and kitchen, three bedrooms, two bathrooms and a guest toilet. A terrace, part of the garden and two parking spaces also belong to the apartment. Apartment on the upper floor has its own entrance area and approx. 160 m2 of living space. This apartment consists of: hall, living room, kitchen with dining area, three bedrooms, two bathrooms, guest toilet and a covered terrace. Roof terrace, which is partially covered, also belongs to this apartment. A summer kitchen and BBQ are planned there. Two parking spaces also belong to this apartment. Unique location directly on the sea. Contact our office for more information.
260 m2403 m2Zadarprice on requestMAF1882 -
top
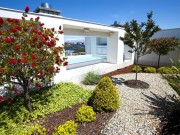
High quality penthouse with views of the old town and the sea
Here we offer you a luxurious penthouse with a fantastic view of the old town and the sea. It has a total area of 190 m2. The penthouse consists of a living room, kitchen with dining room, 3 bedrooms and 2 bathrooms. On the roof there is a pool, the garden and a barbecue. Extras: sauna, hydromassage bath, air conditioning, fire door, elevator, alarm system, intercom and a garage parking space. A real dream property. Its location means it is close to shops, restaurants, cafes, etc.
190 m24cca 100 mZadar1.000.000 €MAF1881 -
top
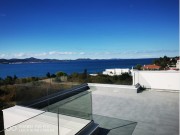
A high quality villa only 80 m from the sea
Beautiful villa for sale in a new building in a top location. The villa has an unobstructed sea view from which it is only 80 m away. The total net living area of the villa is approximately 300m2. The villa consists of a basement, ground floor and 1st floor. The total area of the basement is 72.38 m2, first floor and ground floor is 82.80 m2 and the roofterasse 89.1 m2. The ground floor consists of a kitchen with dining room, bedroom, entrance area, bathroom, toilet and a large uncovered terrace that extends to 77.15m2. The first floor consists of 3 bedrooms, 3 bathrooms, kitchen with living room. The terrace of the villa is adorned with a large jacuzzi and two large uncovered terraces. In the basement of the villa there is an exercise room (private gym) and a room for socializing. The position of the villa is near the promenade that stretches along the sea and thus provides peace and undisturbed enjoyment. Near the villa there are all the necessary facilities and parking spaces of 70m2.
300 m2340 m25Zadar950.000 €MAV1866 -
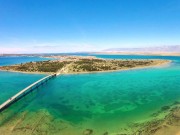
House with four apartments 50 meters from the beach
House with four apartments. Location 50 meters from the beach. In the immediate vicinity grocery stores, Restaurants, post office, bank, etc. All apartments are modern and equipped with air conditioning. In front of the house are enough parking spaces. House has two floors and each floor has two apartments. Each apartment has two bedrooms, living room with kitchen and dining room, bathroom and large terrace overlooking the sea.
288 m2326 m212Vir850.000 €MAH1769







