Real estates special offer
-
top
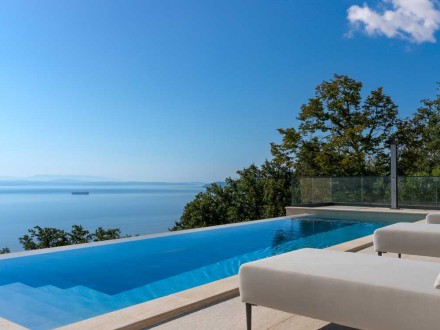
Fantastic apartment with an inviting 85 m2 terrace
This representative multi-family property was built above the romantic town of Lovran. Apartment No. 2, which we would like to introduce to you and offer for sale, has a net interior area of 53 m2 plus 3 inviting terraces with a total of 101 m2. The largest terrace (84 m2) is partially covered and equipped with a table and chairs, as well as a BBQ and a jacuzzi. This terrace offers a fantastic, unobstructed view. The apartment consists of: guest toilet, kitchen, dining and living room, a bedroom, a bathroom and terraces. The building fits perfectly into the surroundings with its Mediterranean flair. High-quality furnishings, floor heating, air conditioning in every room, high-quality Italian tiles, modern sanitary facilities, glass railings and much more, leave nothing to be desired and transform your new holiday apartment into your personal dream apartment. Thanks to the underfloor heating, you can use it all year round. Community pool and sun terrace. Internet-optical cable, satellite TV.
81 m21cca 3000 mLovran422.467 €NAF2373 -
top
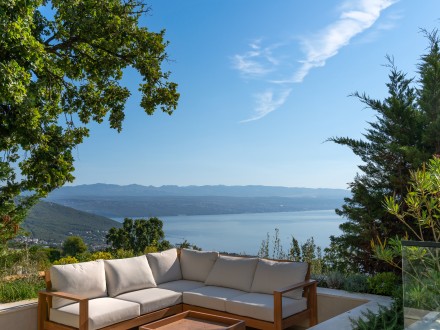
Newly built apartment with inviting (63 m2) terrace and TOP view
This prestigious apartment building was built above the romantic town of Lovran. The building fits perfectly into the surroundings with its Mediterranean flair. High-quality furnishings, underfloor heating, air conditioning in every room, high-quality Italian tiles, modern sanitary facilities, glass railings and much more leave nothing to be desired and transform your new holiday apartment into your personal dream apartment. Thanks to the underfloor heating, you can use it all year round. The apartment that we would like to present to you and offer for sale has a net interior area of 70 m2 plus 63 m2 of inviting terrace. The terrace is equipped with a comfortable seating area and, like the apartment, offers a fantastic, unobstructed view. The apartment consists of: guest toilet, kitchen, dining and living room, a bedroom, a bathroom and terrace. Communal pool and sun terrace. Internet optical cable, satellite TV.
85 m21cca 3000 mLovran491.510 €NAF2372 -
top
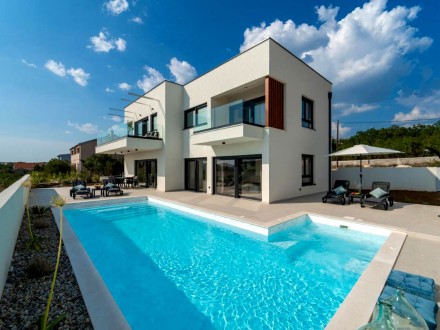
A beautiful elegant villa with a sea view near Zadar
A beautiful modern villa with a sea view is for sale in Maslenica, not far from Zadar. This luxury villa covers a gross area of 194 m², spread over two floors - ground floor and first floor. On the ground floor there is an entrance hall, a laundry room, a storage room, a living room, a fully equipped kitchen, a dining room and a storage room. The living room and dining room are connected to a spacious terrace that offers a beautiful view of the sea. Upstairs there are three bedrooms, each with its own bathroom, as well as a spacious terrace with an incredible view of the sea and mountains. In addition, the villa has a private pool, garden, barbecue and secured parking. The yard is arranged for relaxation with a picnic area, ideal for enjoying the outdoors. The villa is sold fully furnished. This villa is a perfect investment or dream home for those looking for luxury and peace near the Adriatic coast.
194 m2437 m23Zadar880.000 €MAV2371 -
top
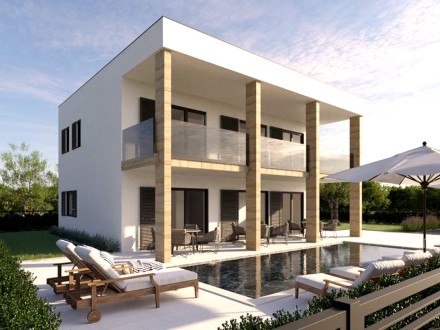
Modern villa with swimming pool near Zadar
Modern detached villa for sale in a beautiful location overlooking the sea not far from Zadar! The villa consists of two above-ground floors (P+1) and an outdoor outdoor swimming pool, providing a sense of privacy and exclusivity. The villa has floor plan dimensions of 11.00 m x 10.70 m. Inside the villa there are 4 bedrooms, 3 bathrooms, 1 separate toilet and a laundry room. The master bedroom will delight you with its own bathroom and walk-in closet, providing you with personal space. All rooms upstairs have a beautiful view of the sea and the islands, creating an idyllic atmosphere for relaxation. The villa is currently under construction and is scheduled for completion by the end of 2024.
166 m2544 m24Sveti Filip i Jakov780.000 €MAV2369 -
top
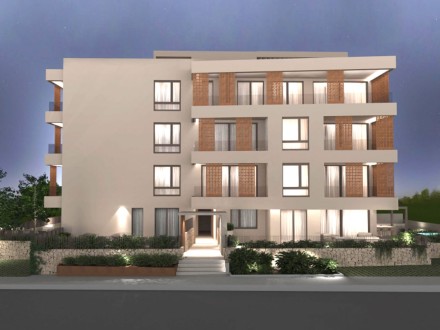
penthouse apartment in the best location in Zadar
Zadar is a destination that is easily accessible by all means of transport. It has a good transport infrastructure that connects it directly with other major cities in Croatia and Europe. The proximity of the airport makes it an easily accessible destination for visitors from further destinations. The building is located in Borik, one of the most prestigious and attractive places in Zadar, and is an excellent location surrounded by restaurants, shops, bars, marinas, numerous sandy and pebble beaches and all the necessary amenities for a comfortable life. The building itself is equipped with a low-noise elevator from the basement (garage and storage room) to the apartments. Due to the equipment with smart devices, the apartment falls into the category of "smart apartments". This means that you can use your mobile phone to, for example, regulate the temperature in the apartment, lower and raise blinds, etc. It has a spacious balcony with large glass walls in the living room and large windows that provide plenty of light throughout the day. The balconies are equipped with sliding shutters that ensure privacy and an undisturbed stay on the balcony. Glass walls and windows are made of aluminum with three-layer glass with built-in mosquito nets and electric blinds. Blinds with pivoting aluminum slats are built into the balcony walls, which allow for dosed light distribution in the room. Air conditioning is installed in each room. In each room, i.e. in the entire apartment, underfloor heating with hot water preparation is also installed. The walls are covered with double plasterboard (Knauf) filled with mineral wool for better thermal and sound insulation. The ceiling is lowered, also lined with Knauf and equipped with integrated lighting. High-quality, large-format tiles were used for the cladding of the bathrooms. The floor of the living room, the floor of the hallway and the stairs to the roof terrace are covered with marble, the living room and the rooms with first-class oak parquet. The entrance door is burglar-proof and fire-resistant. The apartments have private internal stairs leading to the roof terrace, which offers a beautiful panoramic view of the Zadar islands and the city of Zadar itself. The roof terrace itself is very spacious and, apart from the open part, consists of two rooms, one of which is a kitchen and the other a toilet. In addition, part of the roof terrace is intended as a winter garden, which can be covered and glazed. The winter garden is equipped with a TV connection and air conditioning. There are also all the necessary installations for installing a jacuzzi. In addition to the indoor jacuzzi installation, there is also an outdoor jacuzzi installation. An outdoor shower is also installed. All this together enables the functionality of the roof terrace as a separate living unit, i.e. its independence from the apartment itself and a comfortable stay on it regardless of weather conditions.
191 m23cca 350 mZadar850.000 €MAF2367 -
top
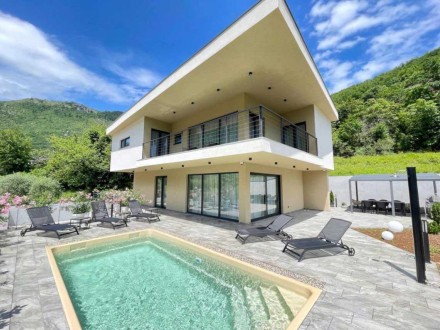
Cozy new villa with pool, not far from the sea
Here we offer you a newly built villa near the sea and the town center. The villa is built on a fully fenced plot of 507 m². Abundant greenery, privacy, and tranquility contribute to a unique sense of comfort in the property. The villa consists of two floors: the ground floor and the first floor. Its gross floor area is 219 m², while the net living area is 162 m². On the ground floor, there is: a hallway, a wardrobe, a laundry room, a boiler room, one bathroom, and an open living room with a kitchen and dining area. The kitchen and living room offer direct access to the terrace, creating an ideal connection between the indoor and outdoor spaces, which practically blend into one. Large glass walls provide plenty of natural light in the house. The indoor staircase leads to the first floor, where there is: a hallway, four bedrooms, each with its own bathroom, and a covered terrace of 27 m² that offers space for rest and relaxation. The villa is furnished with high-quality furniture and great taste. The outdoor area features a swimming pool of 24 m², a sun terrace, and a summer kitchen with a barbecue. All rooms are air-conditioned. The heating and cooling systems are separated. Underfloor heating is provided via a heat pump (Daikin). A 400-liter boiler supplies hot water. An alarm system and a video intercom are installed.
219 m2507 m24Moscenicka Draga1.700.000 €NAV2366 -
top
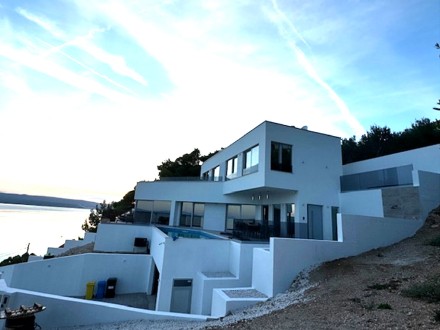
High quality villa with pool and garage - 50 m from the sea
We would like to introduce you to a cozy villa with a breathtaking panoramic view in the Omis region and offer it for sale. This villa offers you modern design, luxurious elegance and a breathtaking view of the coast and the offshore islands. Privacy and comfort are the key elements of this property. With its modern architectural style and the finest materials, this new building sets new standards for luxury. The villa was built in 2024 on a 537 m2 plot. The living area of the villa is approx. 220 m2. It consists of a ground floor and upper floor. The ground floor has 84 m2 of interior space and consists of the following rooms: hallway, guest toilet, open space kitchen with dining area and spacious, light-flooded living room. From the living room you enter the terrace, in the extension of which there is a pool with outdoor shower and sun terrace. A covered seating area invites you to get together with family and friends. This corner is very intimate and offers shade almost all day in the hot summer months. Internal stairs lead to the upper floor, which has an interior area of 82 m2. There are three bedrooms on the floor, each with its own bathroom. This floor also has an inviting open terrace that offers an unobstructed and unforgettable view. Next to the villa there is an annex consisting of a garage for 2 cars and a technical room. In front of the villa there is parking for 2 more cars. Future owners of this villa can enjoy an exceptional standard of living, with an incredible view that will enchant you again and again.
220 m2537 m23Omis1.150.000 €SAV2365 -
top
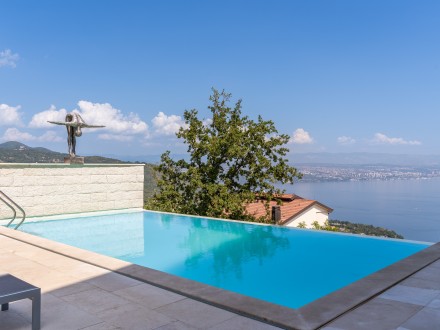
Representative penthouse (100 m2) with sensational view
The penthouse apartment that we would like to present and offer to you is located in a modern three-family house above the town of Lovran. This villa offers you modern design, luxurious elegance and a breathtaking view of the coast and the offshore islands. Privacy and comfort are the key elements of these apartments. With its modern architectural style and the finest materials, this new building sets new standards for luxury. Each apartment is designed to offer an unforgettable panoramic view from the spacious terraces. Future owners of these apartments can enjoy an exceptional standard of living, with an incredible view that will enchant you again and again. The penthouse that we would like to present to you consists of two bedrooms and two bathrooms, an open kitchen, dining and living area. The pure interior area of the apartment is 85 m2 plus 24 m2 of covered terraces. The apartment has 2 parking spaces. The building has a communal pool and BBQ area.
100 m22cca 3000 mLovran640.000 €NAF2364 -
top
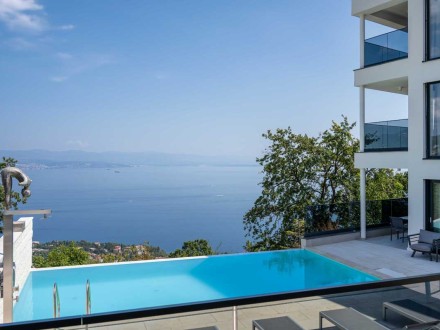
High-quality, light-flooded new apartment with breathtaking views
The ground floor apartment that we would like to present and offer to you is located in a modern three-family house above the town of Lovran. This villa offers you modern design, luxurious elegance and a breathtaking view of the coast and the offshore islands. Privacy and comfort are the key elements of these apartments. The apartment consists of the following rooms: hallway, two bedrooms with en-suite bathrooms, open kitchen, dining and living area, guest toilet, a storage room and three terraces. The apartment's interior area is 84.20 m2 plus 40.91 m2 of covered and open terraces. The apartment has 1 parking space. It is possible to purchase an additional parking space in the garage. The building has a communal pool (8x4 m), BBQ area and Finnish sauna with shower in the basement of the villa. With its modern architectural style and the finest materials, this new building sets new standards for luxury. Heating and cooling using a Vailant heat pump, underfloor heating. Aluminum windows, Hans Grohe sanitary facilities, first-class Italian ceramics. Fiber optic internet. Each apartment is designed to offer an unforgettable panoramic view from the spacious terraces. The terrace is equipped with infrared heaters so that you can sit outside even in the cool winter months. Future owners of these apartments can enjoy an exceptional standard of living, with an incredible view that will enchant you again and again. The delightful town of Lovran is nestled in the picturesque Kvarner Bay, just a few kilometers away from the sophisticated seaside resort of Opatija in the popular holiday destination of Croatia. The town is surrounded by an enchanting scenery of the glittering Riviera and the majestic slopes of the Učka Mountains. The oldest settlement on the Riviera has managed to preserve the atmosphere of a medieval port and Mediterranean trading center to this day. The listed old town is a labyrinth of narrow alleys and medieval buildings that exude a unique charm and take visitors back in time. Explore the numerous sights in Lovran during a leisurely walk or stroll along the Lungomare, which is considered one of the most exclusive promenades in Croatia. From crystal-clear water, family-friendly pebble beaches to hidden bays that are ideal for those seeking peace and quiet, Lovran and the entire Opatija Riviera offer a variety that will delight every beach lover and promise relaxing hours by the sea.
100 m22cca 3000 mLovran620.000 €NAF2363 -
top
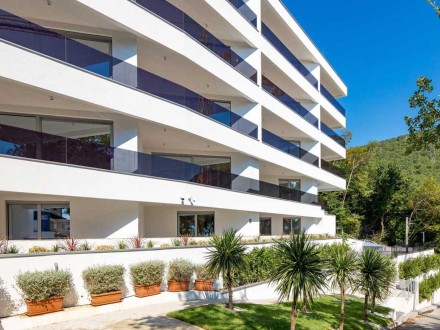
Exclusive four-room apartment within walking distance of the center of Opatija
These two newly built multi-family villas offer you modern design, luxurious elegance and breathtaking views of the center of Opatija and the Adriatic coast. Privacy and comfort are the key elements of these apartments. Thanks to the location in an oasis of peace, residents enjoy a sense of seclusion and peace while enjoying breathtaking views of the center of Opatija and the enchanting coast of the Adriatic. With its modern architectural style and the finest materials, this new building sets new standards for luxury. Each apartment is designed to offer unforgettable panoramic views from the spacious terraces. Future owners of these apartments can enjoy an exceptional standard of living in the heart of Opatija, with incredible views that will enchant you again and again. Here we offer you a four-bedroom duplex apartment on the second floor. The internal size of the apartment is 200 m2. Terraces/balconies have an additional 65 m2. This apartment also includes two garage parking spaces totaling 25 m2 and an outdoor parking space of 12.5 m2. The apartment consists of 2 living rooms, 2 kitchens and 2 dining rooms, 4 bedrooms with en-suite bathrooms, 2 guest toilets and 5 balconies. The apartment is designed so that it can be used as two residential units. The heart of the apartment is in any case the spacious living room with kitchen and dining room. All bedrooms form a separate wing in the apartment, i.e. a quiet night area. All balconies and terraces face south. The building has a communal pool and an elevator. High-quality construction and decoration that meet the high European standard; Air recovery in all apartments with the option of filtering pollen and allergens Mosquito nets on all windows. Video surveillance of the common areas and video intercom. Sanitary items from Villeroy & Boch. Aluminum joinery in brown color with three-layer IZO glass, which provides increased energy efficiency The facade is a combination of the DEMIT system and a ventilated facade with large-format composite panel cladding. Height from floor to ceiling is 260 cm. Intelligent apartment management and access control to common parts of the building and garden, ABB Free@home. Electrically operated aluminum blinds, brown. Modern oak multi-layer parquet in larger dimensions. Burglar and smoke-resistant entrance doors. All built-in lighting in LED technology (building perimeter, garages and parking spaces, common rooms, storage rooms, bathrooms, loggias/terraces). Elevator like OTIS® (electric, gearless and quiet with luxury cabin). Partitions made of Knauf® W112 with improved sound insulation. Energy-efficient heating and cooling through Toshiba fan coiler, optical cable, satellite TV.
261 m24cca 600 mOpatija1.699.000 €NAF2362










