Houses South Adria
-
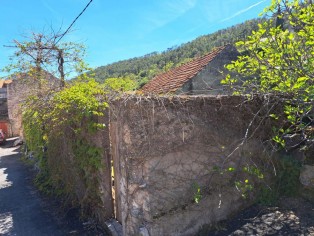
Old stone house to renovate
It's a barn and it's detached. It is accessible by car.
300 m2cca 3000 mOrebić70.000 €SAB2221 -
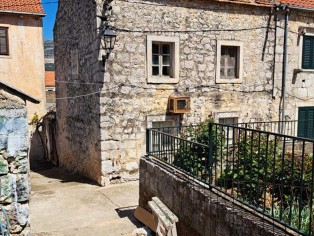
Old stone house to renovate
Old stone house consisting of a ground floor and a first floor. Both floors have a floor plan area of 65 m². This house has an additional building, a so-called woodshed. After renovation, this wooden shed can be used as a garage or wine cellar.
130 m2cca 3000 mOrebić75.000 €SAB2220 -
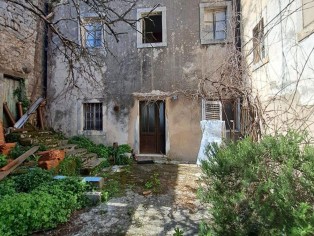
Old stone house to renovate
Old stone house on the first floor. The ground floor has a floor plan of 75 m², and so does the first floor. That house has a yard and an additional building called the boiler room. After renovation, this boiler room can be used as a garage or wine cellar.
150 m2cca 2000 mOrebič75.000 €SAB2219 -
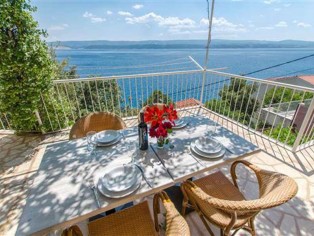
Family house with a wonderful, panoramic view of the sea
We would like to introduce you to a family house near Omis and offer it for sale. This house was built in 1978 on a 203 m2 plot. The house was renovated in 2017. Living space is 170 m2 net plus approx. 70 m2 of terraces, balconies and loggia. The house consists of a basement, ground floor and upper floor. On the ground floor and upper floor there is a two-room apartment with a kitchen, living and dining area, bathroom, terrace and balcony. In the basement there is a spacious room, bathroom, kitchen, a large inviting terrace and a tavern. You can enjoy a breathtaking, unobstructed view from all floors. This property is suitable for solo use as well as for tourist rental. Very attractive location with beautiful beaches and crystal blue sea.
200 m2203 m2cca 200 mOmiš467.000 €SAH2214 -
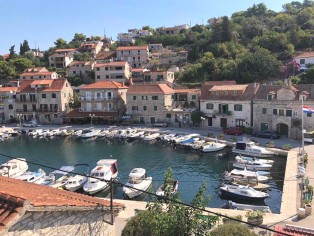
Rarity! Stone house - 25 m from the sea
We would like to introduce you to a traditionally built stone house on the island of Solta and offer it for sale. It is a semi-detached house with 80 m2 of net living space. There are also 2 balconies, each with 7 m2 of space. The house consists of a basement, ground floor and upper floor. The basement has not yet been developed. There is a bathroom and a large room. Ground floor consists of: hallway, two rooms, two small kitchenettes, a bathroom and covered balcony. Upper floor consists of: hallway, two rooms, small kitchen, bathroom and a balcony. The balconies on the ground floor and upper floor each have 7 m2. The ground floor and upper floor are in good condition and the basement can be used privately and for business. The house has a small garden area of 34 m2 from which you can also enjoy a very beautiful view. Behind the house there is a communal yard, the 17 m2 of which belong to this DHH.
80 m254 m24Solta230.000 €SAH2187 -
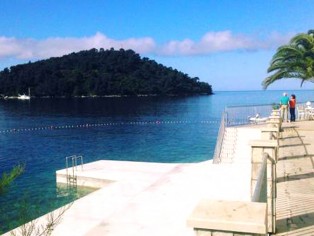
House with four apartments in the first row to the sea
Holiday house in a quiet bay, on the south side of the island of Korčula. Located in the 1st row to the sea. The sea is only separated by a lightly trafficked road and a path. In front of the house there is a possibility of mooring for a boat. The house has a total living area of 360.24m2. The property consists of 4 apartments that are rented out in the summer. Terraces and green areas planted with Mediterranean vegetation complete the unique ambience. The property is located in the immediate vicinity of the sea and outside the town center, which allows guests to enjoy peace and quiet. Wonderful position!
360.24 m2443 m2Korčulaprice on requestSAH2068 -
top
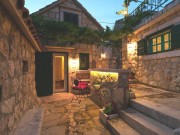
Return Object - Dalmatian house with apartments and lots of flair
Herewith we would like to present and offer for sale a traditional Dalmatian stone villetta in the village of Omis. This villetta has cca. 250 m2 living area plus terraces and balconies. It consists of 5 apartments, a tavern and a private area / apartment, which claim the owners for themselves. 3 Of 5 apartments are small separate houses in the garden, or in the courtyard of this property and 2 are located in the main building. All apartments have been renovated in 2015. Distance to the crystal-clear sea and beautiful beaches is only about 50 m. All apartments are air-conditioned, have a sleeping area for 2-4 persons, bathroom with shower, living area with a small kitchen. TV and internet. The private apartment of the owner has additionally equipped with an open in the living room. Away from the traffic noise, this property is ideal for a peaceful and relaxing holiday Just take a look at these inviting terraces with breathtaking views, because the pictures often say more than the words. In the vicinity of the house you will find various attractive old historic towns; Split, Trogir and Omis.
250 m2452 m26Omiš895.000 €SAH1693 -
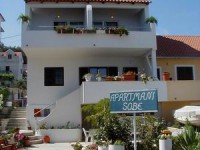
House with Apartements
House with five flats. The best position directly by the sea. The flats are furnished and can be rented at any time. Four car parks exist. Behind the house there is the orchard with a grill place. From all houses very beautiful look by the sea.
232 m2500 m2Island Brac530.000 €SAH561







