South Adria
-
top
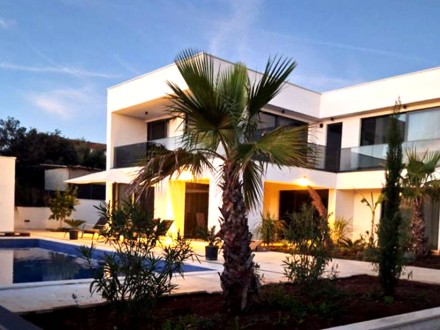
A modern villa on the island of Šolta
A modern villa with a flat roof, clean lines, with many glass walls, made of the best materials. The villa and its facilities are built entirely of reinforced concrete and equipped with modern quality furniture. The property is located on the island of Šolta, about 80 meters from the sea and about 150 meters from the town center, in a quiet but urban part of the village. The villa was built on a plot of 966 m2 with additional access road of 67 m2. The villa has a gross area of 236.8 m2 and next to it there are 2 supporting facilities: a wellness area with shower, sauna and gym with a total area of 32.16 m2 and a storage area of 19.44 m2. The villa has 4 parking spaces, a swimming pool of 42 m2 (separate engine room, pool with indoor lighting, hydromassage and geysers, electrolysis) with outdoor shower. The villa is also equipped with a 10 kW solar system. Independent of the power plant, the house is connected to the public electricity and water supply and has a septic tank. The house is heated and cooled with 6 air conditioners with a capacity of 3.5 kW each. These are mono systems. The outdoor units are located on the roof of the house and are equipped with solar panels so as not to affect the aesthetic appearance of the house. Wellness is also air-conditioned with a separate mono air conditioner with the same capacity of 3.5 kW. Plant irrigation is installed in the garden. The property has video surveillance with 4 cameras and an alarm system with motion, smoke and water sensors. The villa is fully equipped to 4-star standards. Each of the 4 rooms has double beds, bedside tables, lamps, a coffee table with 2 armchairs, custom-made built-in wardrobes, glass walls with curtains and blinds, access to the balcony, a private toilet with a walk-in shower with a glass wall, heating and other sanitary facilities. In addition to 3 rooms on the first floor and one on the ground floor, there is an additional guest toilet on the ground floor, as well as a kitchen, dining room and living room, storage room under the stairs. The kitchen was designed by Dan Kuchen and is equipped with 2 refrigerators, a modern touch panel, oven, extractor hood, microwave, toaster, juicer, blender, dishes and dishwasher. Under the stairs there is a room with a washing machine and a tumble dryer. At the entrance there is an outside table with 10 chairs as an outdoor dining area and a barbecue. The living room is equipped with a large seating area that can be converted into a bed for another 2 people, a glass table, a 65-inch Philips TV on a large shelf and a landline telephone. The house has internet. There is also a TV in one of the rooms. The garden was landscaped by horticultural experts with more than 100 plants planted, ranging from tropical plants such as various species of palms and bananas to Mediterranean plants such as lemons, cypresses, oleander, rosemary, lavender, hibiscus, etc. The entire property is surrounded by a wall with stone coverings and a galvanized fence. The internal stairs are made of Dolita stone, the external stairs are made of plain stone, as are the paved 250 m2 of the villa's garden. Feedback geben
288 m21033 m24Šolta1.650.000 €SAV2386 -
top
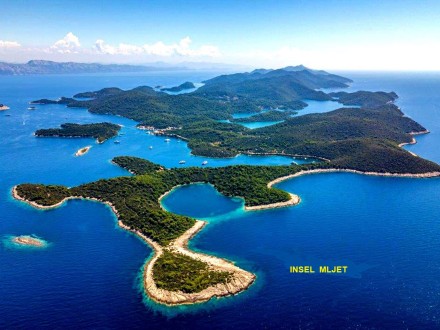
BUILDING LAND IN THE SOUTH OF THE ADRIATIC
TWO BUILDING PLOTS FOR SALE, FIRST ROW TO THE SEA THE GREENEST AND MOST BEAUTIFUL ISLAND IN THE MEDITERRANEAN Due to its exceptional beauty, the island was declared Mljet National Park. The plots are located in a pine forest, first row to the sea in a sheltered bay near a beautiful beach. For those who want to relax and live in untouched nature, the location guarantees exclusivity, privacy and peace. It is possible to build one or two villas. The pool can be filled with sea water and the owner can moor his boat on the shore in front of the plots. Fast catamaran and ferry lines as well as connections to Dubrovnik, Korčula and Split are very good.
600 m2island of Mljet600.000 €SAG2381 -
top
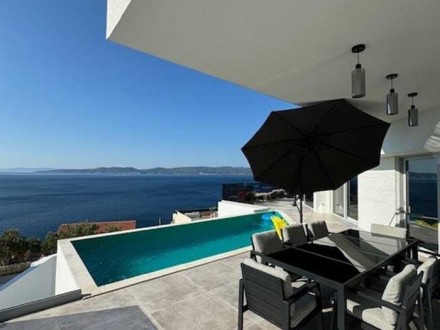
High quality villa with pool and garage - 50 m from the sea
We would like to introduce you to a cozy villa with a breathtaking panoramic view in the Omis region and offer it for sale. This villa offers you modern design, luxurious elegance and a breathtaking view of the coast and the offshore islands. Privacy and comfort are the key elements of this property. With its modern architectural style and the finest materials, this new building sets new standards for luxury. The villa was built in 2024 on a 537 m2 plot. The living area of the villa is approx. 220 m2. It consists of a ground floor and upper floor. The ground floor has 84 m2 of interior space and consists of the following rooms: hallway, guest toilet, open space kitchen with dining area and spacious, light-flooded living room. From the living room you enter the terrace, in the extension of which there is a pool with outdoor shower and sun terrace. A covered seating area invites you to get together with family and friends. This corner is very intimate and offers shade almost all day in the hot summer months. Internal stairs lead to the upper floor, which has an interior area of 82 m2. There are three bedrooms on the floor, each with its own bathroom. This floor also has an inviting open terrace that offers an unobstructed and unforgettable view. Next to the villa there is an annex consisting of a garage for 2 cars and a technical room. In front of the villa there is parking for 2 more cars. Future owners of this villa can enjoy an exceptional standard of living, with an incredible view that will enchant you again and again.
220 m2537 m23Omis1.390.000 €SAV2365 -
top
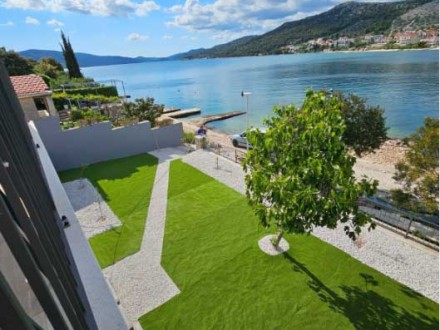
Villa with three apartments in the 1st row to the sea
We would like to introduce you to a villa in the Trogir area and offer it for sale. This villa is located on the 1st row to the sea in the preferred residential area. It was built on a 416 m2 plot. The villa consists of 3 apartments. Each apartment has its own entrance area. In the basement there is a 38 m2 apartment with one bedroom and an inviting large terrace. The ground floor apartment has 80 m2 of living space, 3 bedrooms and 2 terraces. Apartment on the 1st floor has 2 bedrooms and 2 balconies. Each apartment has a parking space. Breathtaking views from all apartments. Immediate proximity to the town and airport. The villa can be used privately as well as for tourist purposes.
188 m2416 m26Trogir1.190.000 €SAV2315 -
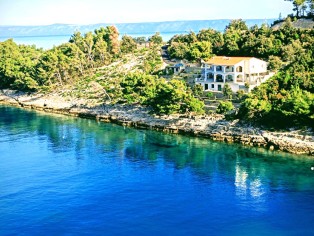
A beautiful authentic villa in a unique position
We offer this villa on 3 floors, gross area 404 m². The building is in the process of being converted and adapted, so detailed images and room plans are not available. The first floor (basement) consists of a fitness room and a sauna, approx. 30 m², with shower and toilet. The area under the house, a flat and landscaped area of approximately 150 m², a few meters from the sea, equipped with deck chairs and canopies for pleasant relaxation. The second floor (ground floor) consists of: Kitchen, dining room approx. 50 m², stairs to the first floor to the rooms, utility room approx. 15 m², living room in 2 parts. Toilet 5 m². Covered terrace, 45 m² usable as an outdoor dining area, Terrace 30 m² followed by infinity pool 42 m². An outdoor area with a hot tub, an area for sitting and relaxing with benches by the fireplace and a large barbecue with associated facilities. First floor, 4 en-suite bedrooms, from 25 m² to 18 m² plus covered balconies of 65 m². In addition to the main building, an annex of 30 m², divided as an apartment, with a terrace of 20 m². Own private asphalt road with parking for several cars. Total area around the house is approx. 7,000 m² divided into several plots of land, agriculture and forest. Building plot of approx. 650 m² above the main building. Maximum privacy.
404 m27000 m24Korčula2.200.000 €SAV2311 -
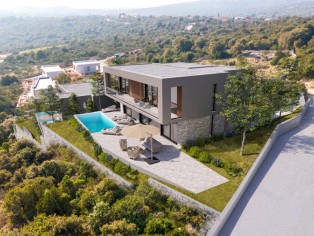
Three villas in the final construction phase
Three villas under construction. All three have a living space of ca. 200 m² and have two floors. Nice view of the sea. Access via an asphalt road. Distance to the sea approx. 2 km. Completion of construction work in 2024. Parking space in front of the villa. Each villa has a pool measuring 3.80 m x 8.40 m. Villa number 1 has a net living area of 189.65 m² and is built on a plot of land measuring 602 m². Villa number 3 has a net living area of 203.25 m² and was built on a plot of land measuring 584 m². Villa number 5 has a net living area of 202.52 m² and was built on a plot of land measuring 534 m².
200 m24cca 2000 mTrogir800.000 €SAV2307 -
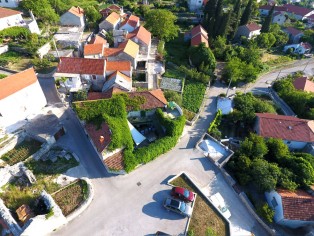
Beautiful authentic house in the middle of the island of Brač
A six hundred year old house in the center of the island of Brač, eight kilometers from the coast and the town of Supetar. Renovated and beautifully furnished in the spirit of the new times. The house has 500 m2 of living space. Something for lovers of the island and the climate of Dalmatia.
500 m2895 m2Brač Supetar650.000 €SAH2305 -
top
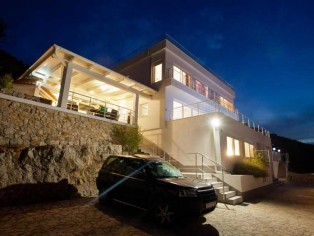
Villa with lots of potential and breathtaking panoramic views
We would like to introduce to you and offer for sale a beautiful villa on the island of Vis. This villa has a lot of potential. You can use it privately and also partially rent it out during the season. The villa is built on a 603 m2 plot. The villa also includes the land behind the villa. This plot has 1,075 m2. Living space of over 311 m2 is spread over 3 floors; Basement, ground floor and upper floor. In the basement there is a “konoba” that is currently being converted into a 50 m2 apartment. There is also a garage on the floor. The three-room apartment, which is approximately 100 m2 in size, extends over the entire floor on the ground floor. This apartment consists of; Kitchen/dining and living area (60 m2), 2 bedrooms, each with its own bathroom. From one bedroom you enter the sun terrace with pool. All rooms are air conditioned. Underfloor heating throughout the entire floor. Inviting terrace in front of the living room is 45 m2. This can be open or covered. To the side there is a covered BBQ terrace furnished with tables and chairs. Here you can spend wonderful time with your family or friends. On the upper floor there are 4 bedrooms, each with its own bathroom and a terrace of 5 m2. Beautiful views from every floor of the sea, islands and the town. Villa is equipped with solar panels that provide sufficient hot water. Very nice location with breathtaking, unobstructed views.
311 m21677 m27Vis2.000.000 €SAV2304 -
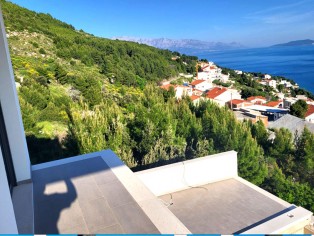
Villa on the mountain with great views of the sea
The villa is located near Omiš in a quiet location surrounded by nature. The air distance from the sea is 500 meters. Beautiful beaches are less than 10 minutes away by car. Restaurants and shops can be found within 2 km. It is a building with three floors. On the first floor there is a common area/Dalmatian traditional tavern (40 m²) + a wine cellar (15 m²) with a bathroom. On the second floor there is a living room, a kitchen, a bathroom and a laundry room. From the living room there is access to the swimming pool + whirlpool and in front of the house there is an unobstructed view of the sea and the islands. The house is on a hill so the view cannot be blocked. On the third floor there are 2 bathrooms and 3 bedrooms, two of which have access to a covered balcony overlooking the sea. Each room has air conditioning. The third room offers a view of the sea and Mount Biokovo. The usable area is 224 m2 and the total plot area is 440 m2. There is a sunbathing area around the pool and in the annex there is a summer kitchen with a traditional fireplace. Parking spaces for several cars are available. The villa is currently in the stage of setting up lighting and furniture. This is an ideal opportunity for anyone who wants to design a villa to their own taste.
224 m2440 m23Omiš1.300.000 €SAV2303 -
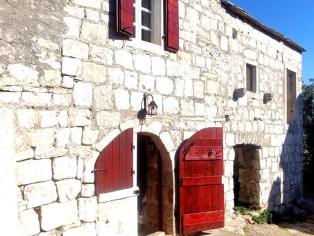
stone terraced house
Hvar, stone terraced house, located in a small village on the south side of the island of Hvar. The house extends over three floors, with a total living space of 54 m². On the first floor there is a kitchen, a living room, a dining room and a bathroom. On the second floor there is a larger bedroom and on the third floor there is a bedroom with access to the balcony from where there is a view of the sea. The heating is installed on all floors and the air conditioning is in the attic. The house was completely renovated and furnished in 2023 and is sold as such. The distance to the beaches on the north and south sides of the island is only 10 minutes by car. Infrastructure: asphalted road, electricity, water (water pump), septic tank. In addition to this house, a smaller house on two floors of 10 m² is available for use, a total of 20 m², with electricity.
54 m22Hvar290.000 €SAH2302










